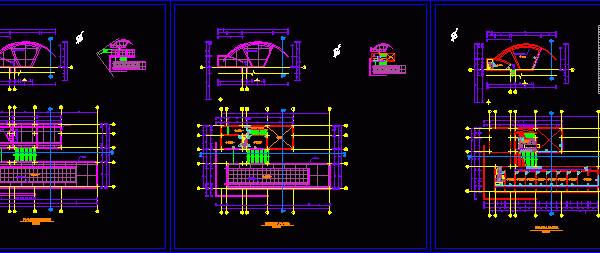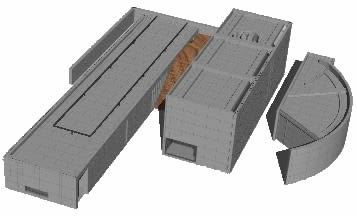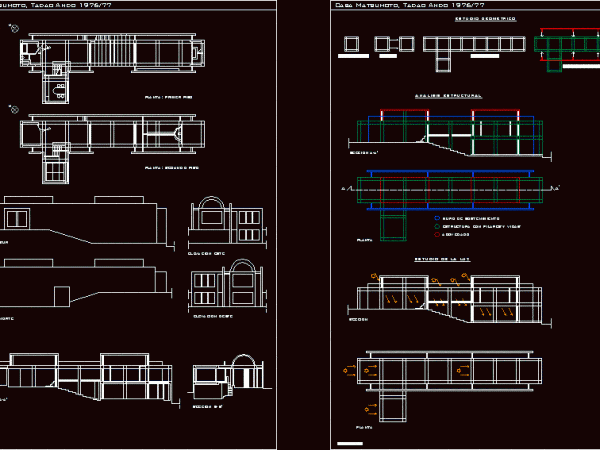
Koshino House – Tadao Ando DWG Block for AutoCAD
This file contains autocad plants (first, second and roof plant) Koshino house located in Ashiya, Kobe. Ando makes use of the concrete, the simplicity of the basic shapes and the…

This file contains autocad plants (first, second and roof plant) Koshino house located in Ashiya, Kobe. Ando makes use of the concrete, the simplicity of the basic shapes and the…

Azuma House, Sumiyoshi, which split into two a space dedicated to everyday life (composed of an austere geometry) by the insertion of an abstract space designed to suit wind and…

Kosino Hous – Tadao Ando – 3D Drawing labels, details, and other text information extracted from the CAD file: amoeba pattern, ape, ape bump, aqua glaze, beige matte, beige pattern,…

Incude Planes plant – Sections – Elevations – Analysis Geometric , Structural, Light, from Architect Tadao Ando project Drawing labels, details, and other text information extracted from the CAD file…

Onishi house Tadao Ando – Elevations – Plants – Section in perspective – and leakage Drawing labels, details, and other text information extracted from the CAD file (Translated from Spanish):…
