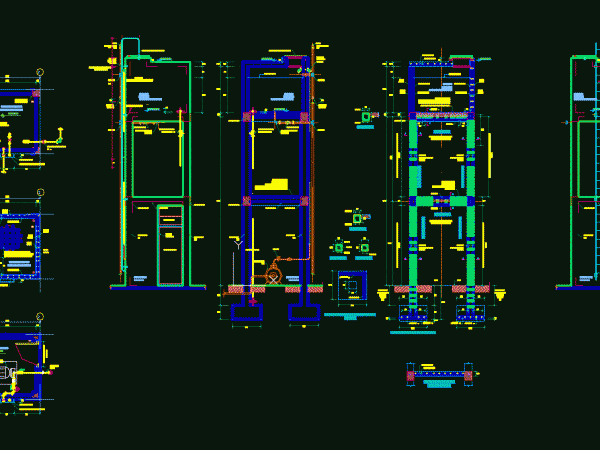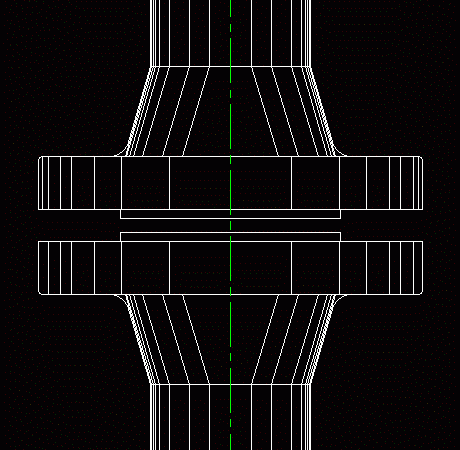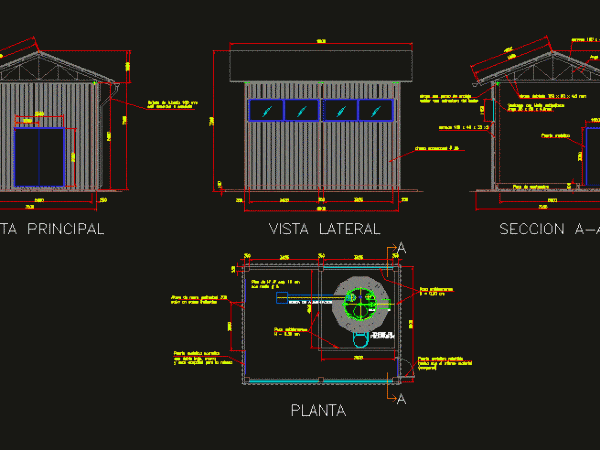
Elevated Tank DWG Detail for AutoCAD
5 m3 elevated tank plant; elevations; cuts and details Drawing labels, details, and other text information extracted from the CAD file (Translated from Spanish): Metal, Foundation, Npt, high, tank, elevated…

5 m3 elevated tank plant; elevations; cuts and details Drawing labels, details, and other text information extracted from the CAD file (Translated from Spanish): Metal, Foundation, Npt, high, tank, elevated…

2d elevation drawing Language N/A Drawing Type Elevation Category Water Sewage & Electricity Infrastructure Additional Screenshots File Type dwg Materials Measurement Units Footprint Area Building Features Tags autocad, digester, drawing,…

Academic mechanical engineering project; on development of change of ownership of oil in 3 phases. Drawing labels, details, and other text information extracted from the CAD file (Translated from Spanish):…

2000 galon tank Drawing labels, details, and other text information extracted from the CAD file: wall typical, concrete, products, hd septic tank, gal., terry lane, section, cleanout covers, tabulation chart,…

Stand for deposit of hazardous chemical products Drawing labels, details, and other text information extracted from the CAD file (Translated from Spanish): section, Main view, plant, side view, tank of,…
