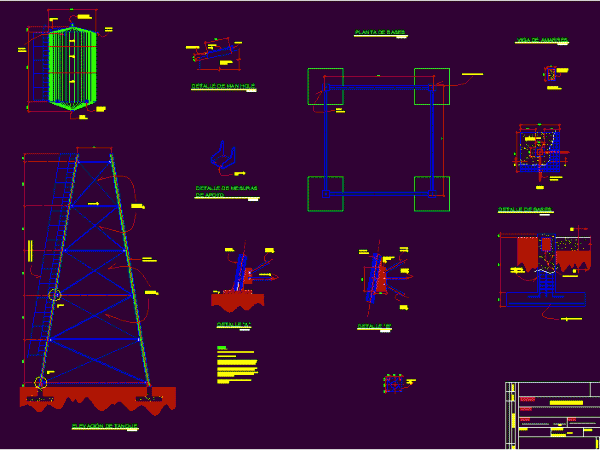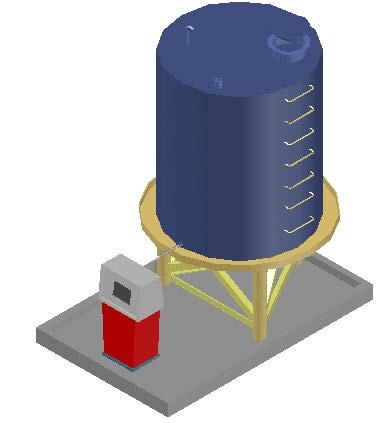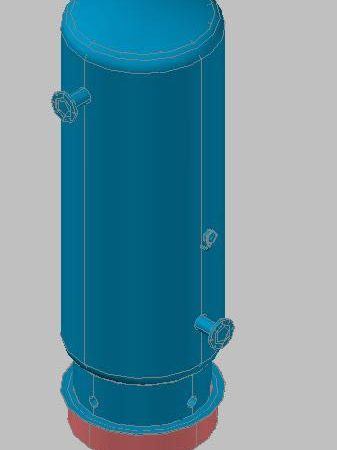
Elevated Tank DWG Detail for AutoCAD
Details elevation – PLant – Foundation and structure of elevated tank for potable water distribution Drawing labels, details, and other text information extracted from the CAD file (Translated from Spanish):…

Details elevation – PLant – Foundation and structure of elevated tank for potable water distribution Drawing labels, details, and other text information extracted from the CAD file (Translated from Spanish):…

Fuel station to supply their own or take a micro-enterprice Drawing labels, details, and other text information extracted from the CAD file (Translated from Spanish): esp., gas defoam, ingr. fuel…

Tank for rework of foods (raw material) Language N/A Drawing Type Model Category Industrial Additional Screenshots File Type dwg Materials Measurement Units Footprint Area Building Features Tags à gaz, agua,…

Tank in stainless steel for water storage 3d Language N/A Drawing Type Model Category Industrial Additional Screenshots File Type dwg Materials Steel Measurement Units Footprint Area Building Features Tags à…

Drawing in 3d of lung tank 2.5 m3 compressed air Language N/A Drawing Type Model Category Industrial Additional Screenshots File Type dwg Materials Measurement Units Footprint Area Building Features Tags…
