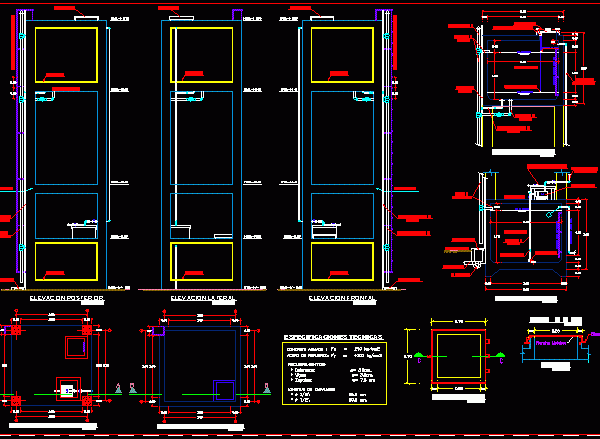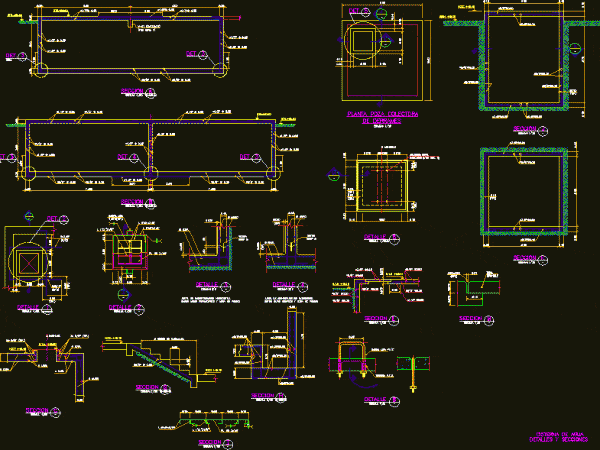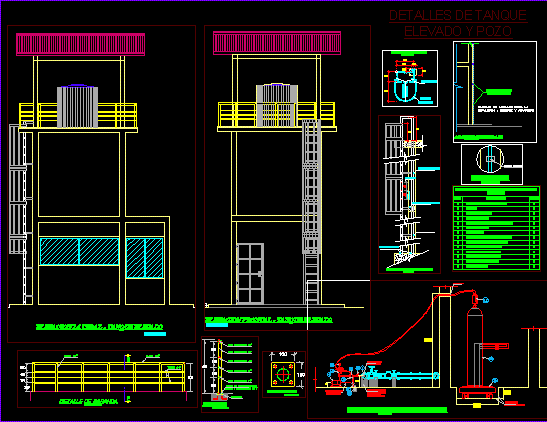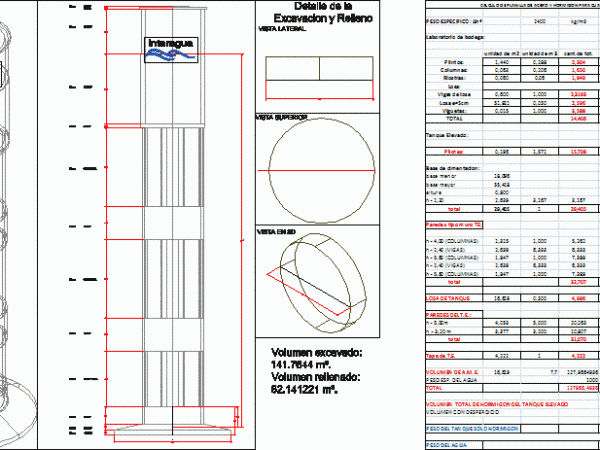
Elevated Tank DWG Detail for AutoCAD
Plant; Cortes, elevations, structures, details Drawing labels, details, and other text information extracted from the CAD file (Translated from Spanish): e.g., rest, n.t.n., overload, steel, beams, concrete cement p.m., columns,…




