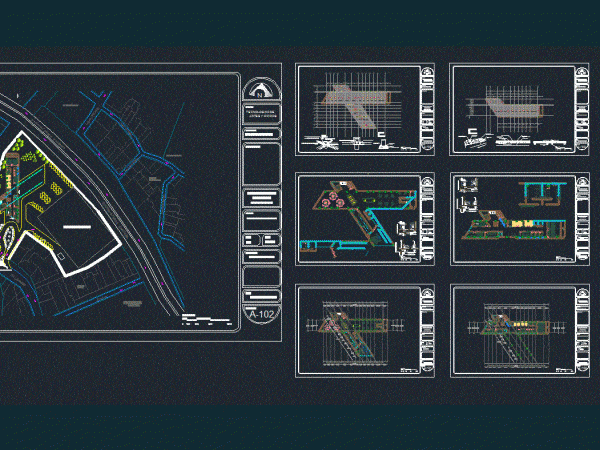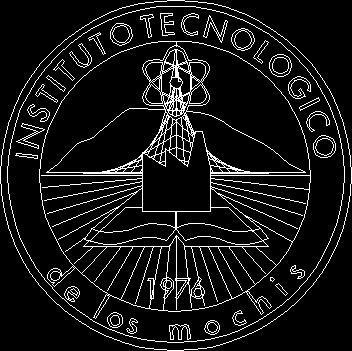
School Of Arts And Crafts DWG Full Project for AutoCAD
It is the project to a technological arts and crafts; in which it is contained in one volume; try to handle basic principles of design in the way and then…

It is the project to a technological arts and crafts; in which it is contained in one volume; try to handle basic principles of design in the way and then…

Re ancient architecture boat building located at Av. technological in Ciudad Juarez. Rising to become a smart library and an art center. Drawing labels, details, and other text information extracted…

FULL PROJECT PLANS COMPREHENSIVE INSTITUTE OF TECHNOLOGY HAS A PLAN AND DRAIN WATER PLANT GENERAL; 2nd LEVEL PLANE ARCHITECTURE; GENERAL PLAN ARCHITECTURE 2nd FLOOR LEVEL; FLOOR PLAN GENERAL ARCHITECTURE; PLANE…

Project undertaken during the course of Design Workshop I in a career in architecture from the Technological Institute of Zacatecas. It is a residential house average interest on a 10m…

Los Mochis Technological institute Logo Language English Drawing Type Block Category Symbols Additional Screenshots File Type dwg Materials Measurement Units Metric Footprint Area Building Features Tags autocad, block, coat, DWG,…
