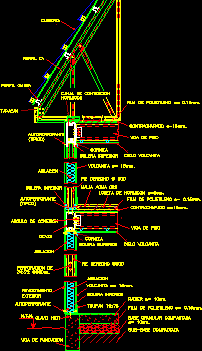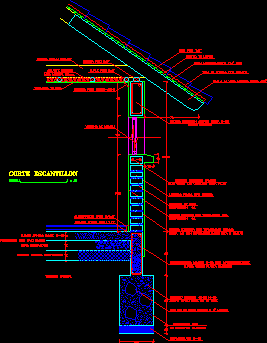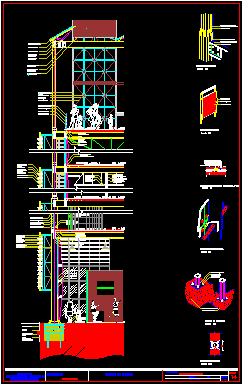
Template Cabinets Base Stations 2D DWG Plan for AutoCAD
2D drawing – plan – view – isometric Drawing labels, details, and other text information extracted from the CAD file: minilink, ericsson, status, main, odu, idu, alm, call resetr, call…

2D drawing – plan – view – isometric Drawing labels, details, and other text information extracted from the CAD file: minilink, ericsson, status, main, odu, idu, alm, call resetr, call…

Template of housing two levels Drawing labels, details, and other text information extracted from the CAD file (Translated from Spanish): Escantillon, scale:, bedroom, bath, bedroom, Tinplate esp. Mm., according detail,…

Facade section with finish off simile curb roof Drawing labels, details, and other text information extracted from the CAD file (Translated from Spanish): Way melipilla santiago, Fax phone, Cintac s.a.,…

Construction of masonry complete Drawing labels, details, and other text information extracted from the CAD file (Translated from Spanish): natural terrain, Escantillon cut, Compacted natural land, Radier tuned dosif., Compacted…

Infantile museum – Steel structure with curtain wall – 4 Levels Drawing labels, details, and other text information extracted from the CAD file (Translated from Spanish): content, Title workshop, scale,…
