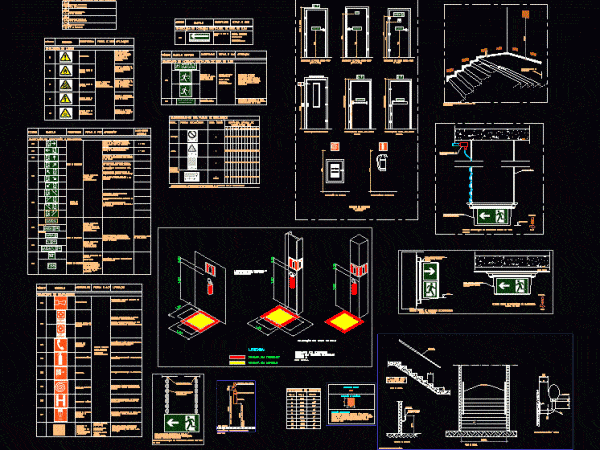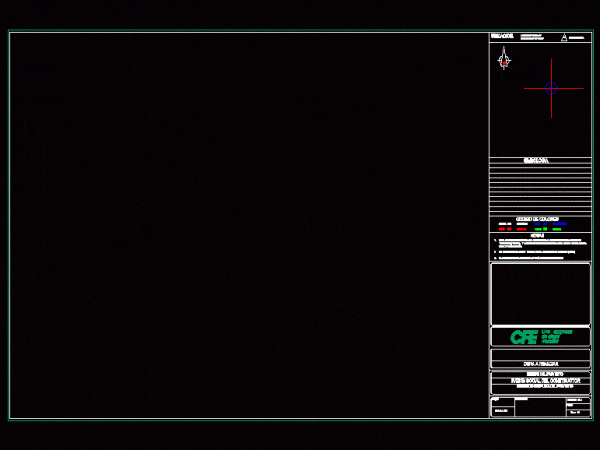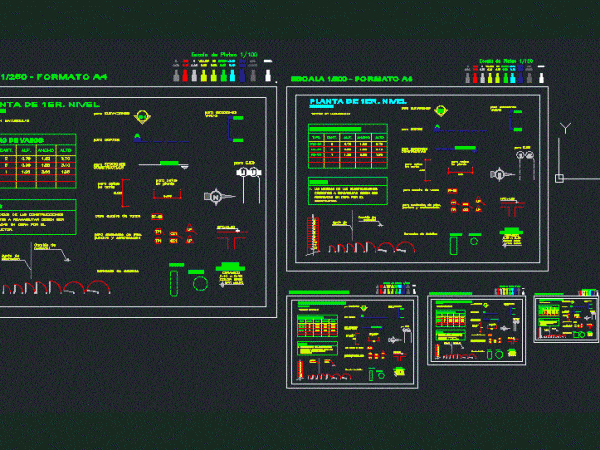
Emergency Exit DWG Detail for AutoCAD
Set details for fire emergency signage – NBR Drawing labels, details, and other text information extracted from the CAD file (Translated from Portuguese): Diameter between, Detail of banister stairs, variable,…

Set details for fire emergency signage – NBR Drawing labels, details, and other text information extracted from the CAD file (Translated from Portuguese): Diameter between, Detail of banister stairs, variable,…

Sheets for printing on different scales, only fit to be printed sheet paper 60×90 Drawing labels, details, and other text information extracted from the CAD file (Translated from Spanish): scale,…

STAND UP FOR PROJECT DESIGN USED IN CFE Drawing labels, details, and other text information extracted from the CAD file (Translated from Spanish): a, business, of class, world, Notes, drawing,…

The following work is the development of a box used to enter information into the drawing sheets. The box is a block consisting of attributes to enter project information. Something…

Template typical drawing scales. Drawing labels, details, and other text information extracted from the CAD file (Translated from Spanish): axis, axis, axis, axis, axis, axis, axis, axis, Scale format, Plotting…
