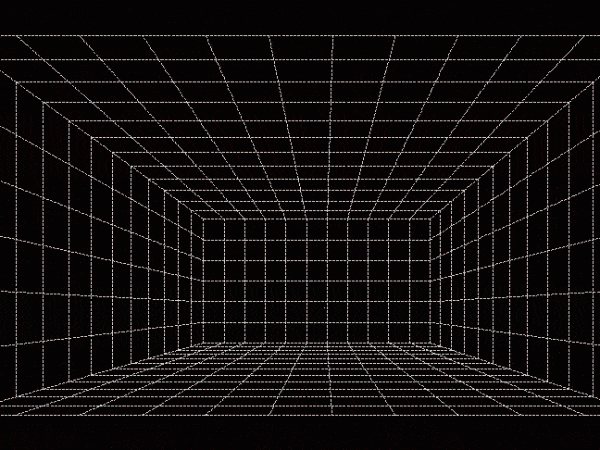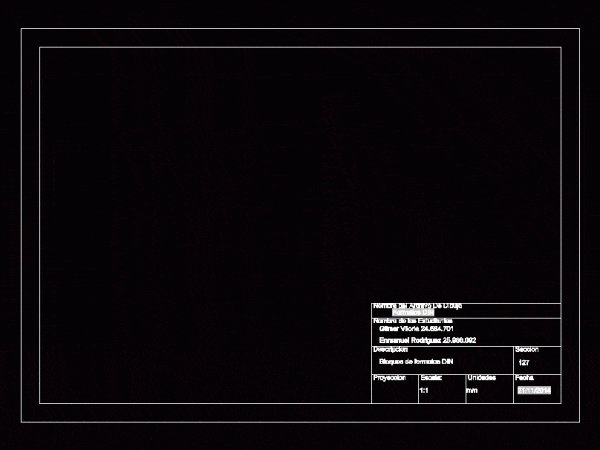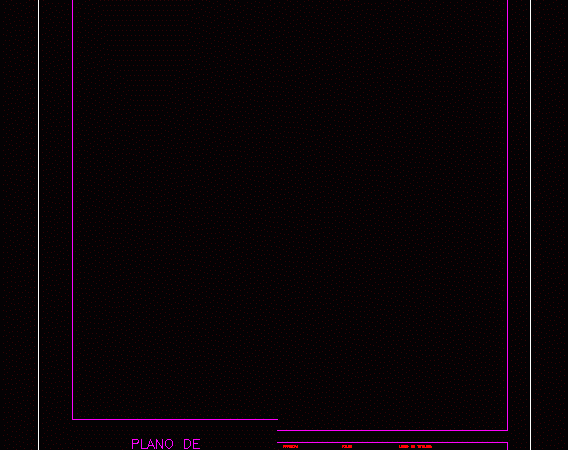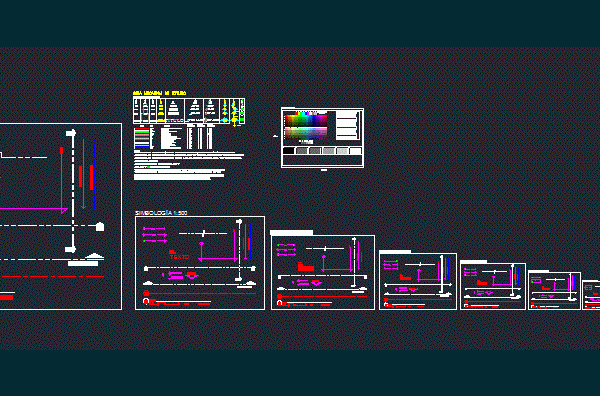
Personalized Printing And Scale Cm DWG Block for AutoCAD
WORK AREA OR LAYOUT IN AUTOCAD – SURFACE OF PRINT Drawing labels, details, and other text information extracted from the CAD file (Translated from Spanish): scale, Format, Scales, scale Raw…

WORK AREA OR LAYOUT IN AUTOCAD – SURFACE OF PRINT Drawing labels, details, and other text information extracted from the CAD file (Translated from Spanish): scale, Format, Scales, scale Raw…

2d drawing plant Language N/A Drawing Type Block Category Drawing with Autocad Additional Screenshots File Type dwg Materials Measurement Units Footprint Area Building Features Tags autocad, block, drawing, DWG, perspective,…

Format and include flat yield and optimize the work Drawing labels, details, and other text information extracted from the CAD file (Translated from Spanish): Drawing file name, name of the…

Legal size format for dismemberment location location Drawing labels, details, and other text information extracted from the CAD file (Translated from Spanish): plane of, Location:, plane of, Grantor:, Purchasers:, Registered…

Templates; to generate a correct architectural plan. With this table; management scales facilitate texts; heights; axes; levels etc. Only to facilitate learning; because with this table you can be made…
