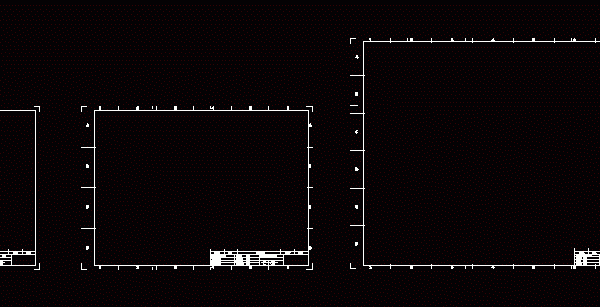
Format For Plans DWG Plan for AutoCAD
Format in 1:75 scale up information box; for planes. Drawing labels, details, and other text information extracted from the CAD file (Translated from Spanish): north, Location, north, key, scale:, graphic…

Format in 1:75 scale up information box; for planes. Drawing labels, details, and other text information extracted from the CAD file (Translated from Spanish): north, Location, north, key, scale:, graphic…

ABNT layout A2 A3 A4 Drawing labels, details, and other text information extracted from the CAD file (Translated from Portuguese): Xxx, drawing, title:, date:, author:, scale:, review:, client:, company:, comments:,…

A3 letterhead for key levels Drawing labels, details, and other text information extracted from the CAD file (Translated from Spanish): archive:, legend, Existing road, Road axle, right of way, Ground…

With SEC A1 format painting by students in 4th Means to support their educational development Drawing labels, details, and other text information extracted from the CAD file (Translated from Spanish):…

Municipal Caratula of the town of Cinco Saltos; RIO NEGRO; Argentina. Drawing labels, details, and other text information extracted from the CAD file: piso, latex, gr.y fino la cal, gr.y…
