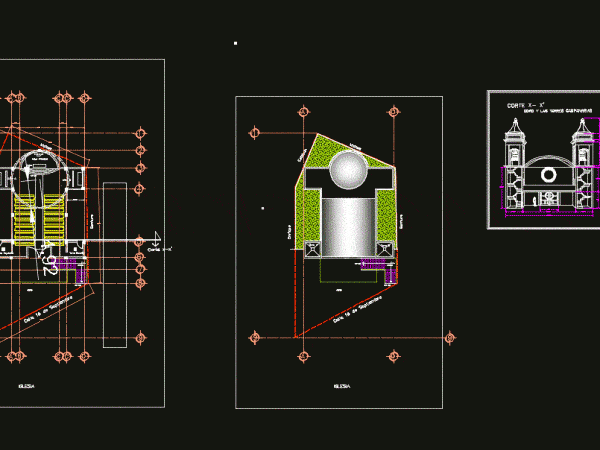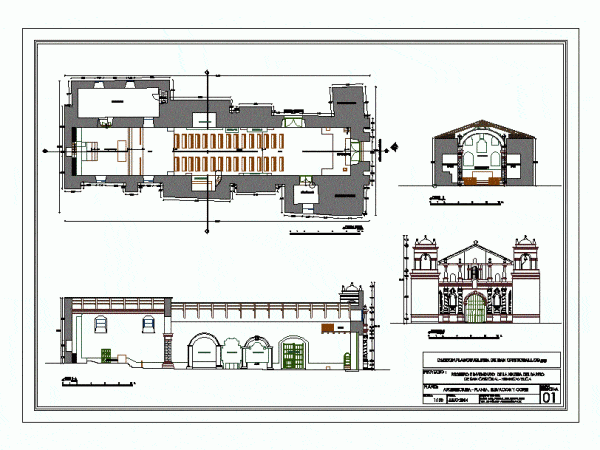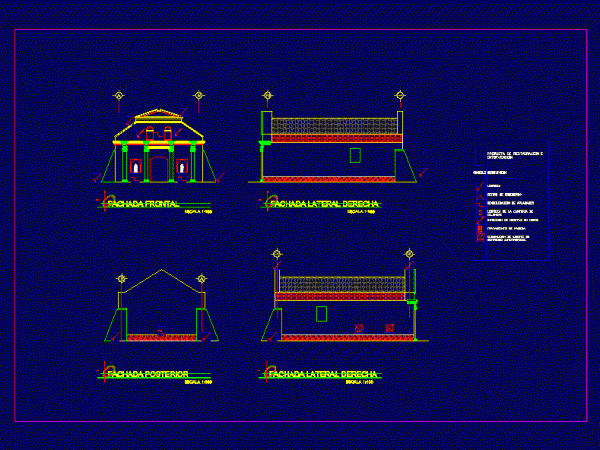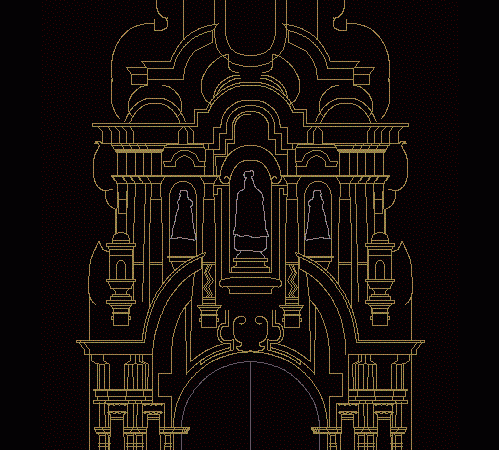
Design Church DWG Block for AutoCAD
DESIGN APOLICAN CHAPEL ARCHITECTURAL PLANT WHERE SHOWN; FRONT AND CUT IN STAIRS; DESIGN STAIRS; SURVEYING; BOUNDS Drawing labels, details, and other text information extracted from the CAD file (Translated from…

DESIGN APOLICAN CHAPEL ARCHITECTURAL PLANT WHERE SHOWN; FRONT AND CUT IN STAIRS; DESIGN STAIRS; SURVEYING; BOUNDS Drawing labels, details, and other text information extracted from the CAD file (Translated from…

Architectural drawings of the church of San Cristobal district of Huancavelica Drawing labels, details, and other text information extracted from the CAD file (Translated from Galician): npt, sacristy, elev, ship,…

TEMPLE PERSPECTIVE OF COLONIAL TYPE; GUATEMALA Language N/A Drawing Type Block Category Historic Buildings Additional Screenshots File Type dwg Materials Measurement Units Footprint Area Building Features Tags autocad, block, church,…

FRONT ELEVATION; LIFT LATERAL Drawing labels, details, and other text information extracted from the CAD file (Translated from Spanish): front facade, scale, right lateral facade, scale, back facade, scale, right…

CHURCH SAN FRANCISCO – LIMA HOME PAGE 3 bodies. Drawing labels, details, and other text information extracted from the CAD file (Translated from Spanish): cover church san francisco lima Raw…
