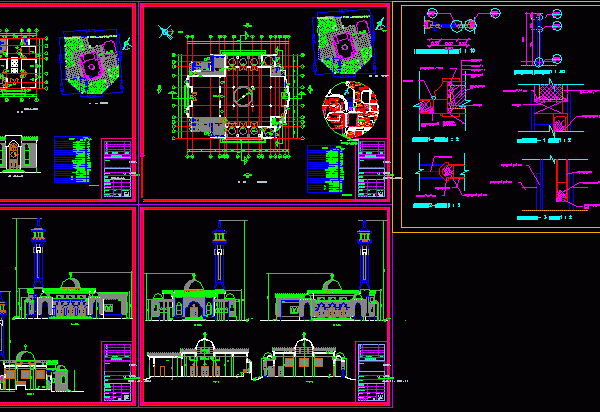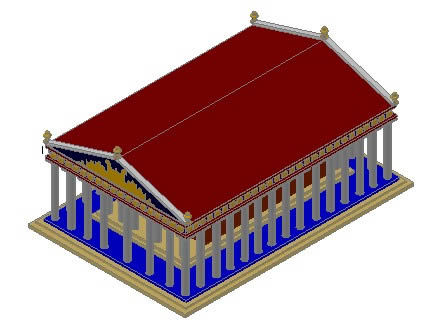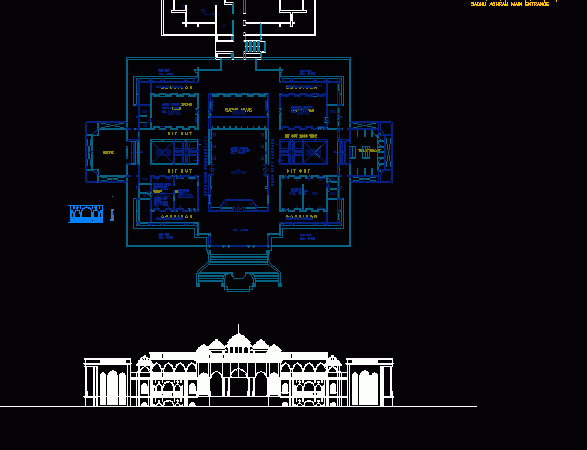
Temples DWG Full Project for AutoCAD
Mosque ; Temple ; Church – Details and general plant of project Drawing labels, details, and other text information extracted from the CAD file: arch. giuseppe conte, corte longitudinal, elevación…

Mosque ; Temple ; Church – Details and general plant of project Drawing labels, details, and other text information extracted from the CAD file: arch. giuseppe conte, corte longitudinal, elevación…

3D Parthenon. The Parthenon is one of the main temples are preserved Doric, built between 447 and 432 a. C. It is dedicated to the Greek goddess Athena, which the…

Plan and elevation Ashram Drawing labels, details, and other text information extracted from the CAD file: toilet block, store, conf., office, sick sadhu, room, sadhu nivas, sit out wide, sadhu…

Examples of Hindu temple architecture, layout and structure from Odisha, formerlly Orissa, India. Using AutoCad for drawing elevations of heritage tourism projects. Language N/A Drawing Type Full Project Category Historic…

Elevations of some decorative column in Orissa architecture style Drawing labels, details, and other text information extracted from the CAD file: metre, interpretation gallery, scaled model of town with interactive…
