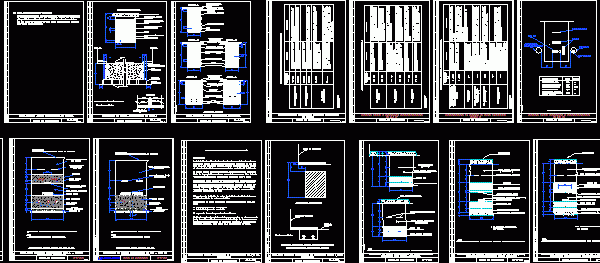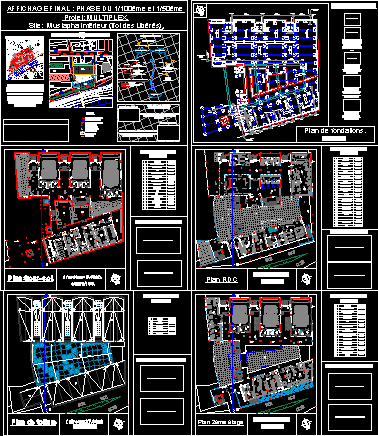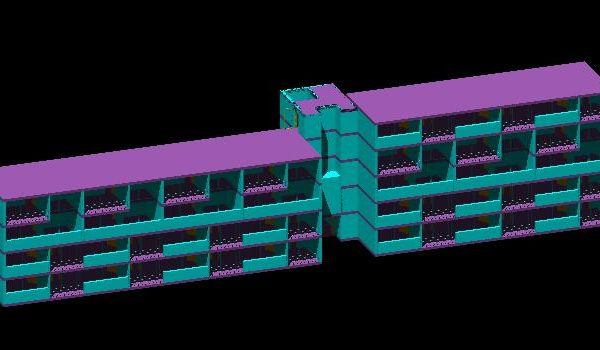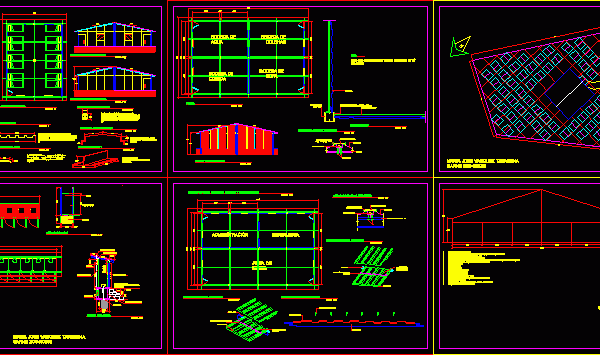
Cottage Quitupi DWG Block for AutoCAD
Cabin is located on a peri-lake as temporary housing of weekend Language Other Drawing Type Block Category House Additional Screenshots File Type dwg Materials Measurement Units Metric Footprint Area Building…

Cabin is located on a peri-lake as temporary housing of weekend Language Other Drawing Type Block Category House Additional Screenshots File Type dwg Materials Measurement Units Metric Footprint Area Building…

Execution plans and temporary signage for work execution of a residential street in Lima, Peru. Includes drainage plan, underground electrical installations both high and low tension. Language Other Drawing Type…

This project consists of three levels cinemas, shops and room for temporary exhibitions. the project is inserted into a field in a triangular shape. The document includes plans: basement, ground…

Project temporary residence expo AUTO CAD 3d Raw text data extracted from CAD file: Language English Drawing Type Full Project Category Hospital & Health Centres Additional Screenshots File Type dwg…

The area of ??sleeping, eating, cooking and cleaning area. Drawing labels, details, and other text information extracted from the CAD file (Translated from Spanish): flattened with mortar, wooden door, tn,…
