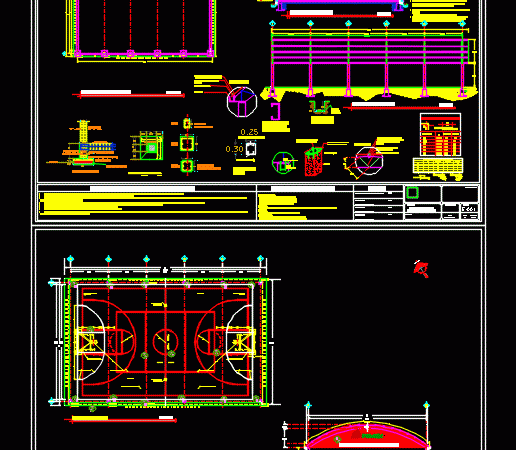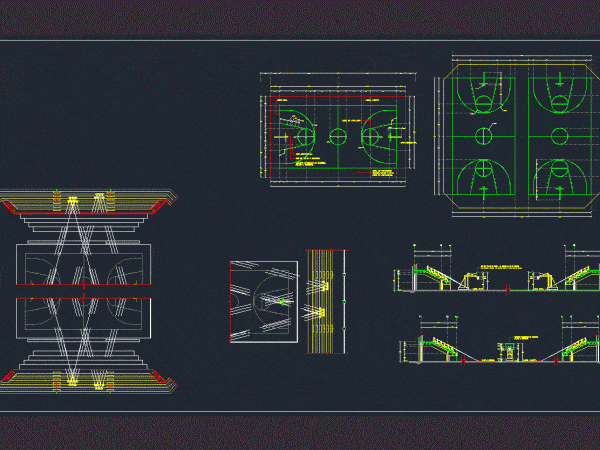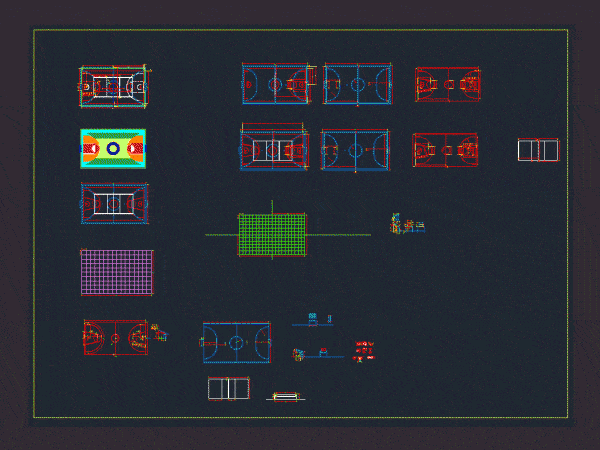
Roofed Court DWG Detail for AutoCAD
contructed details Drawing labels, details, and other text information extracted from the CAD file (Translated from Spanish): north, number, detail of folds and overlaps, improved terrain with tepetate fill or…

contructed details Drawing labels, details, and other text information extracted from the CAD file (Translated from Spanish): north, number, detail of folds and overlaps, improved terrain with tepetate fill or…

ARCHITECTURAL PLANTS OF A GRADING basketball court – CORTES Drawing labels, details, and other text information extracted from the CAD file (Translated from Spanish): approved by :, revised by :,…

Official measures polyfunctional courts Drawing labels, details, and other text information extracted from the CAD file (Translated from Spanish): wooden board with matt white anticorrosive paint, front elevation, rear elevation,…

3d mockup – solid modeling – without textures Drawing labels, details, and other text information extracted from the CAD file (Translated from Spanish): section Raw text data extracted from CAD…

Soccer field; construction of bathrooms and closets; sections and elevations Drawing labels, details, and other text information extracted from the CAD file (Translated from Spanish): ext., frontal section under bridge.,…
