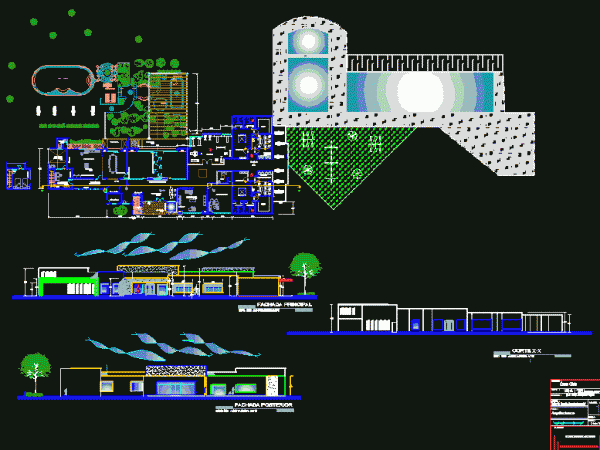
Tourist Hotel with 4 Storeys PDF (Document)
This is the design of a hotel that has four levels of accommodation, at the first level has a hall, reception, lounge, administrative offices, restaurant, bathrooms and simple bedrooms. On…

This is the design of a hotel that has four levels of accommodation, at the first level has a hall, reception, lounge, administrative offices, restaurant, bathrooms and simple bedrooms. On…

This is a two level structure designed to be a hotel, it has reception, lounge, administrative offices, meeting room, restaurant, and on the second level are the bedrooms, terraces and…

This is the design of a club with pool, restaurant, laundry, kitchen, terraces, TV room, administrative offices, bathrooms and playground. You can see the floor plans. Language Spanish Drawing Type…

A rendered 3D Max model of a 2 story house with pitched roof featuring a patio, guard rail in front of balcony, garage, stairs, doors and windows Language English Drawing Type…

4 storeys attached house plans suitable for single family,with basement and accessible roof. The design offers 3 en-suite bedrooms, 2 toilets, kitchen, dining room, living room, elevator, fire place, terraces,…
