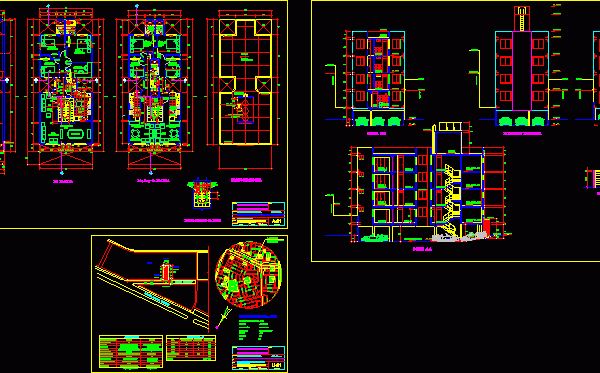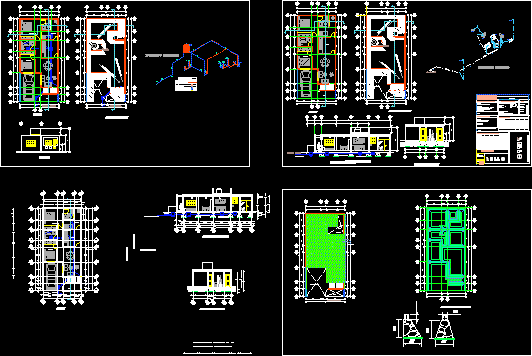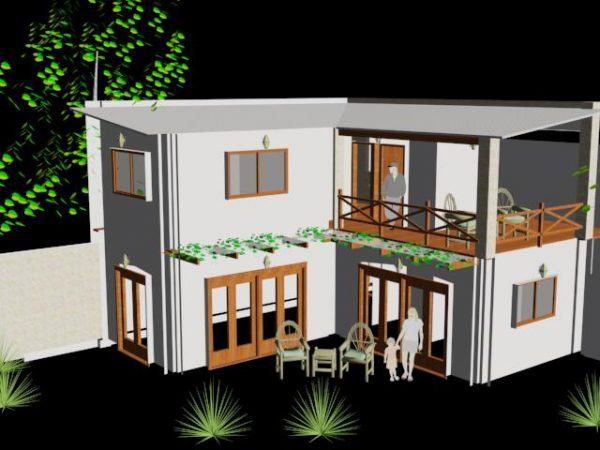
Multifamily Housing DWG Block for AutoCAD
4 LEVELS AND SEMI BASEMENT IN TERRAIN OF 8×20 THE PARKING TAKE IT TO THE MAX; OUTLINED 2 APARTMENTS PER FLOOR , WITH FRONTAL AND BACK VIEW FOR EACH ONE…

4 LEVELS AND SEMI BASEMENT IN TERRAIN OF 8×20 THE PARKING TAKE IT TO THE MAX; OUTLINED 2 APARTMENTS PER FLOOR , WITH FRONTAL AND BACK VIEW FOR EACH ONE…

Housing in terrain 15x7ms one level ; with carport and garden , Dining room ; Kitchen ; Two complete bathrooms ;Service patio ; And two bedrooms – Plants – Terrace…

Single family home 2 plants in hilly terrain Language Other Drawing Type Block Category House Additional Screenshots File Type dwg Materials Measurement Units Metric Footprint Area Building Features Tags apartamento,…

Single family home 2 plants in hillt terrain with unevenness – Language Other Drawing Type Block Category House Additional Screenshots File Type dwg Materials Measurement Units Metric Footprint Area Building…

UNIFAMILY HOUSING IN TERRAIN ON FIELD; VERY WOODLAND; NEAR A STREAM;HOUSE TYPE WEEK END;ARCHITECTURAL LIGHT AND TRADITIONAL;FACING BRICK; WOODEN MEZZANINE AND LADDERS ,CEILING PLATE;ROOF WOOD; DISPOSITION IN L FOR BETTER…
