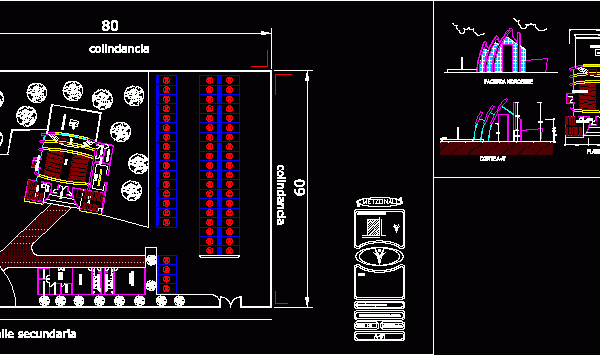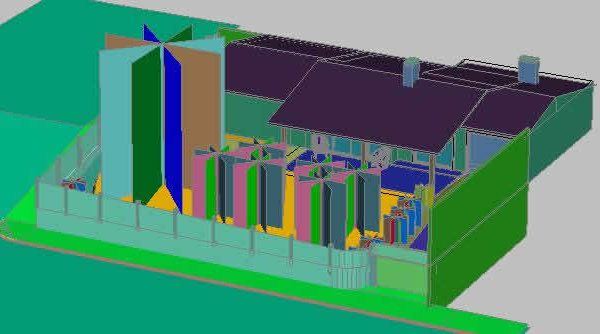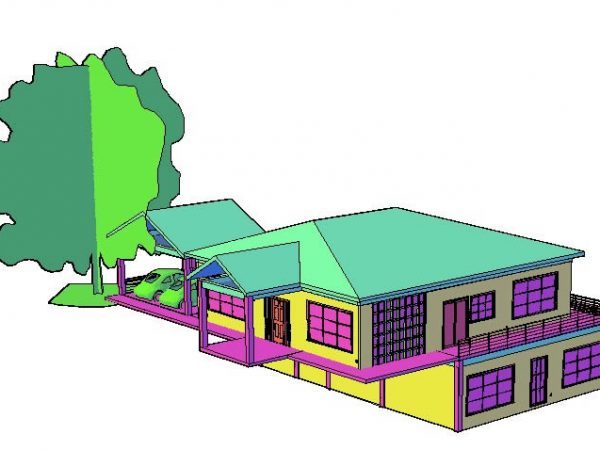
Apostolic Church DWG Block for AutoCAD
Church in regular terrain – Modern Concept of architecture Drawing labels, details, and other text information extracted from the CAD file (Translated from Spanish): metzonalli, av. of the sources, secondary…

Church in regular terrain – Modern Concept of architecture Drawing labels, details, and other text information extracted from the CAD file (Translated from Spanish): metzonalli, av. of the sources, secondary…

Ground, sections and elevations of a church in an actual terrain basic and concise. Drawing labels, details, and other text information extracted from the CAD file (Translated from Spanish): plant,…

PLANS AND SECTION FOR PROJECT STREET KIDS IN TERRAIN WITH SLOPES WITH COMPLICATED TOPOGRAPHY Drawing labels, details, and other text information extracted from the CAD file (Translated from Spanish): general…

Residence with terrain in 3D Language English Drawing Type Model Category House Additional Screenshots File Type dwg Materials Measurement Units Metric Footprint Area Building Features Tags apartamento, apartment, appartement, aufenthalt,…

House on steep terrain. Language English Drawing Type Model Category House Additional Screenshots File Type dwg Materials Measurement Units Metric Footprint Area Building Features Tags apartamento, apartment, appartement, aufenthalt, autocad,…
