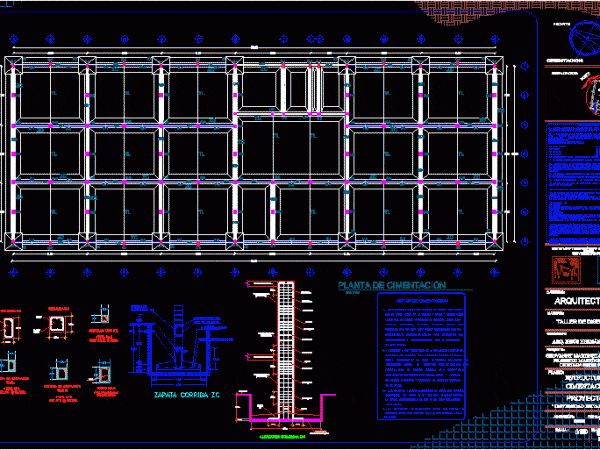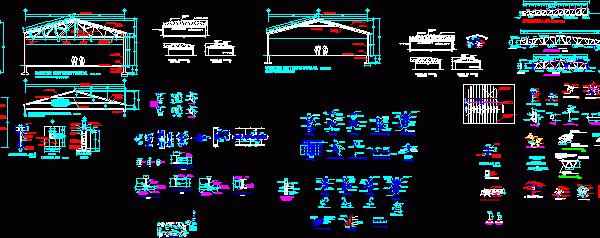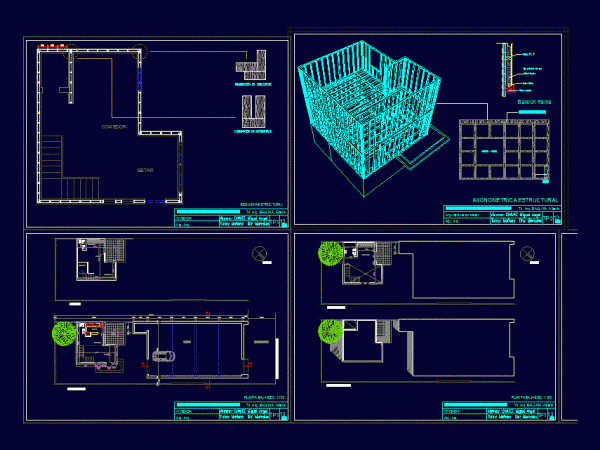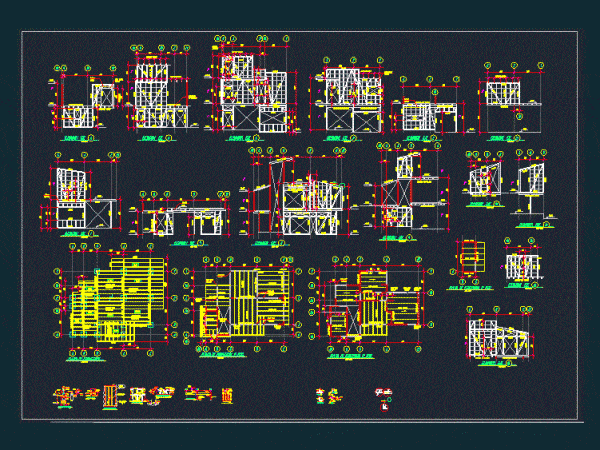
Foundations Of A University DWG Block for AutoCAD
Foundation of a Classroom of a University which employs a mixed system, both as Zapata Zapata Isolated 1.80 Run MTS. To function with columns of 50 CM. Drawing labels, details,…

Foundation of a Classroom of a University which employs a mixed system, both as Zapata Zapata Isolated 1.80 Run MTS. To function with columns of 50 CM. Drawing labels, details,…

Details Metal Building System Drawing labels, details, and other text information extracted from the CAD file: use the plot-rcp layout tab to plot a reflected ceiling plan., use the work-rcp…

Project house with wood construction details – details several Drawing labels, details, and other text information extracted from the CAD file (Translated from Spanish): white aluminum body cylindrical luminaire for…

Plane contruidas offices Stell Frame. Complete catalog of paneling. Drawing labels, details, and other text information extracted from the CAD file (Translated from Spanish): upper flooring, lower flooring, upright, lintel…

STRUCTURAL PLANS FOR A WOODEN HOUSE PROJECT IN CHILE Drawing labels, details, and other text information extracted from the CAD file (Translated from Spanish): axle lift, brace, engineers, detail, lam,…
