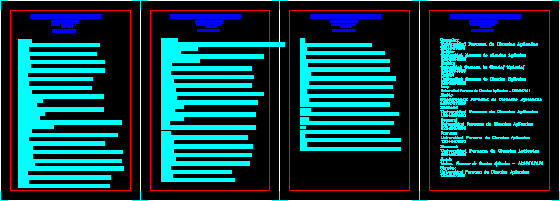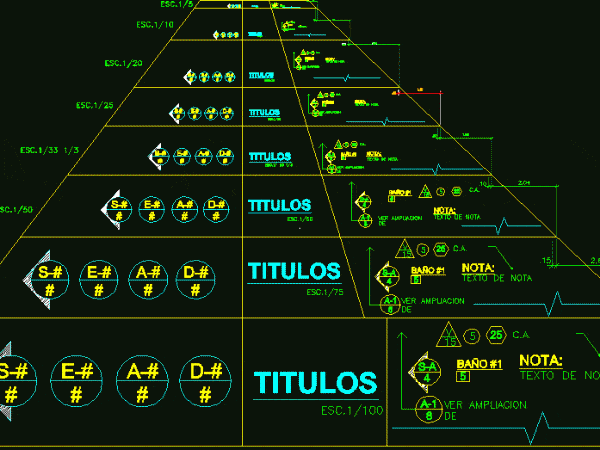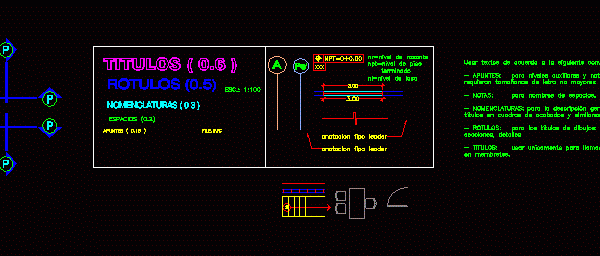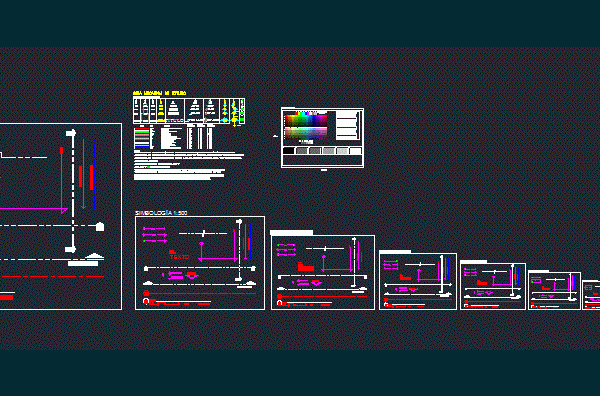
Pool DWG Full Project for AutoCAD
This file is a swimming pool project: plants; elevations; sections; details. The texts are in Persian language. The details include: Kalzip roof; wall sections; pool sections and details of the…

This file is a swimming pool project: plants; elevations; sections; details. The texts are in Persian language. The details include: Kalzip roof; wall sections; pool sections and details of the…

Models of letters in Auto Cad Drawing labels, details, and other text information extracted from the CAD file (Translated from Spanish): Teacher: ricardo torres z., Swisscbo, Peruvian University of Applied…

TEXTS; DIMENSIONS AND SIGNS FOR WORK ON DIFFERENT SCALES THE PRINTS Drawing labels, details, and other text information extracted from the CAD file (Translated from Spanish): Titles, See enlargement, bath,…

Everything you need to work on texts esc 1:100; dimensions; axes; securities; numbers; scales. Drawing labels, details, and other text information extracted from the CAD file (Translated from Spanish): Titles,…

Templates; to generate a correct architectural plan. With this table; management scales facilitate texts; heights; axes; levels etc. Only to facilitate learning; because with this table you can be made…
