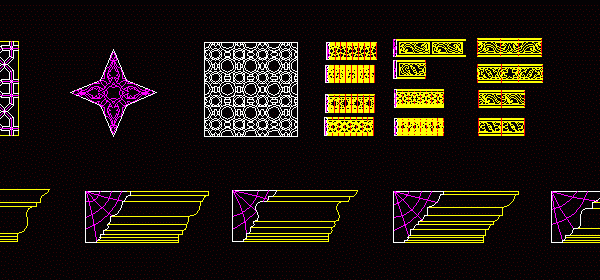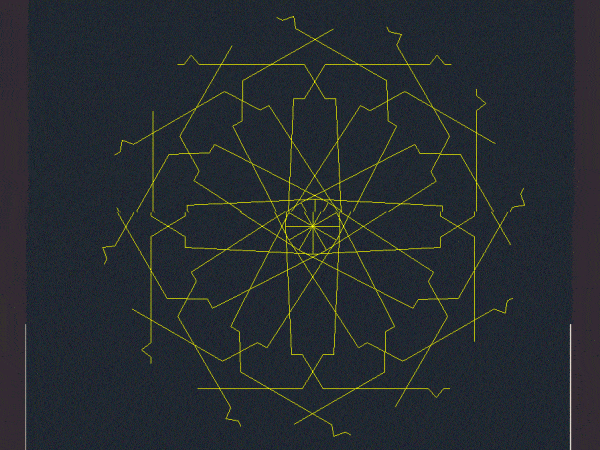
Hatch – Hatch Description DWG Block for AutoCAD
Hatch / description hatch door window of predetermined scale trees bathrooms Drawing labels, details, and other text information extracted from the CAD file: aecconc, aecinsul, aggregat, aecline, aecnet, anchorlk, arabesq,…





