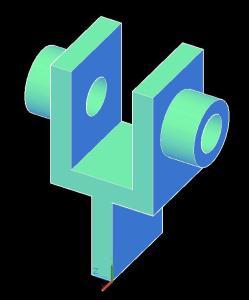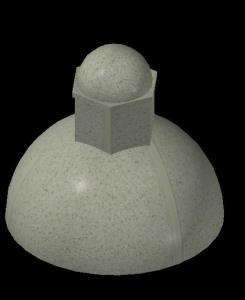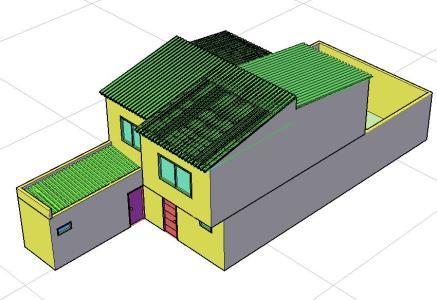
Wood Structure 3D DWG Model for AutoCAD
Maqueta 3D – 3d solid modeling – without textures Raw text data extracted from CAD file: Language N/A Drawing Type Model Category Drawing with Autocad Additional Screenshots File Type dwg…

Maqueta 3D – 3d solid modeling – without textures Raw text data extracted from CAD file: Language N/A Drawing Type Model Category Drawing with Autocad Additional Screenshots File Type dwg…

3d mockup – Solid modeling – without textures Language N/A Drawing Type Model Category Drawing with Autocad Additional Screenshots File Type dwg Materials Measurement Units Footprint Area Building Features Tags…

3D model – solid modeling – with textures Language N/A Drawing Type Model Category Drawing with Autocad Additional Screenshots File Type dwg Materials Measurement Units Footprint Area Building Features Tags…

3D model – modeling slidos – without textures Language N/A Drawing Type Model Category Drawing with Autocad Additional Screenshots File Type dwg Materials Measurement Units Footprint Area Building Features Tags…

3D model – solid modeling – without textures Language N/A Drawing Type Model Category Drawing with Autocad Additional Screenshots File Type dwg Materials Measurement Units Footprint Area Building Features Tags…
