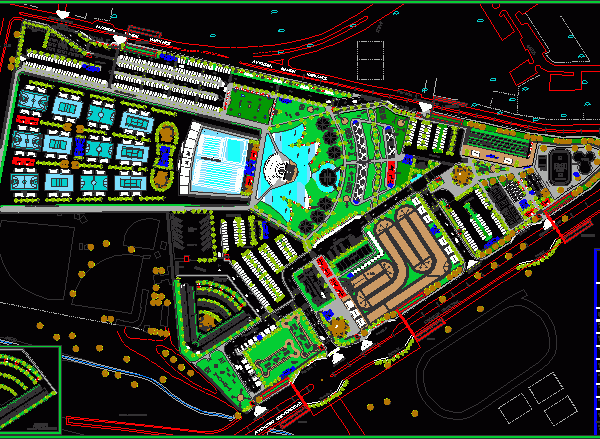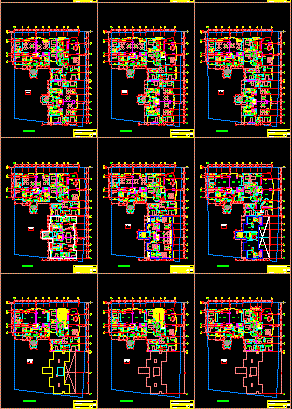
University Sports Complex Project 6th Semester DWG Full Project for AutoCAD
In the 6th semester of architecture to perform the project was a sports complex in a very great to work with which I try to accommodate as many services for…

In the 6th semester of architecture to perform the project was a sports complex in a very great to work with which I try to accommodate as many services for…

1ST AND 2ND LEVEL PARKING; SEMISOTANO; 1ST TO 8TH FLOOR AND ROOF; 1ST 2ND 3RD SIGNAL LEVEL PARKING; SEMISOTANO; 1ST TO 8TH FLOOR AND ROOF Drawing labels, details, and other…

PLANT DOWN 10 CLINICS -1st LEVEL DEPARTMENTS – 2nd, 3rd AND 4th LEVELS THERE ARE OFFICES Drawing labels, details, and other text information extracted from the CAD file (Translated from…

Plant a detailed multi-family building from the basement to the 16th floor. The building has good circulation and distribution to different public and private environments. Drawing labels, details, and other…

Temple of the Sacred Hearth of Jesus. Constructed at XIX century in Santa Rosa, Guanajuato, Mexico Language N/A Drawing Type Block Category Historic Buildings Additional Screenshots Missing Attachment File Type…
