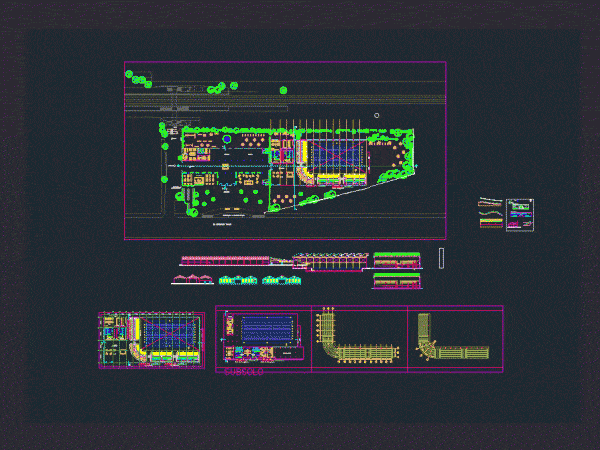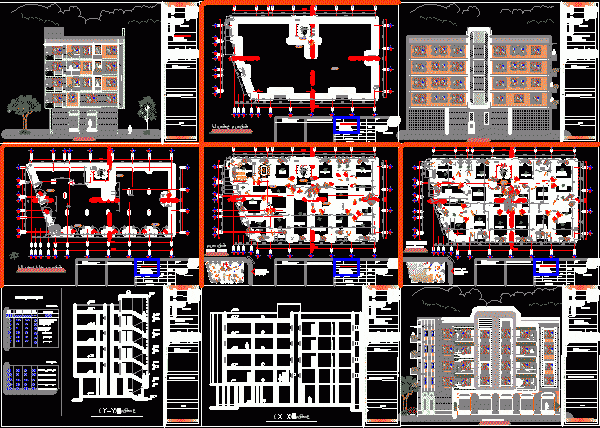
Five Star Hotel DWG Block for AutoCAD
Five star hotel designed in 5th year of B.Arch Drawing labels, details, and other text information extracted from the CAD file: project:, drawing titletitle, dwg.no:, prof. rajeev shringi asst. prof.nischal…

Five star hotel designed in 5th year of B.Arch Drawing labels, details, and other text information extracted from the CAD file: project:, drawing titletitle, dwg.no:, prof. rajeev shringi asst. prof.nischal…

7TH SEMESTER PROJECT IUPSM; THIS IS A THREE STAR HOTEL; WHERE IS DETAILED THE LOBBY FLOOR AND GENERAL SERVICES; FURNITURE WITH ALL THE HOTEL; Features gardens and source of income;…

Work developed on the 6th period of Architecture and Urbanism course at the University FMU. The aquatic center was established on land in the suburb of Móoca in São Paulo…

BUILDING CONTAIN OF 5 STOREIS; Gr. Floor : COMMERCIAL ; 1st Floor TO 5th : Flats Drawing labels, details, and other text information extracted from the CAD file: ãøèî, õüüüüçáå,…

Academic Year 4th year School of Architecture SHEET 1. Drawing labels, details, and other text information extracted from the CAD file (Translated from Spanish): unive, ublica, general offices bank, public…
