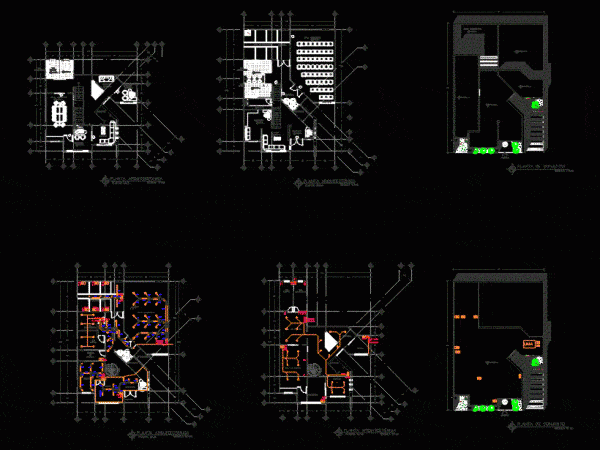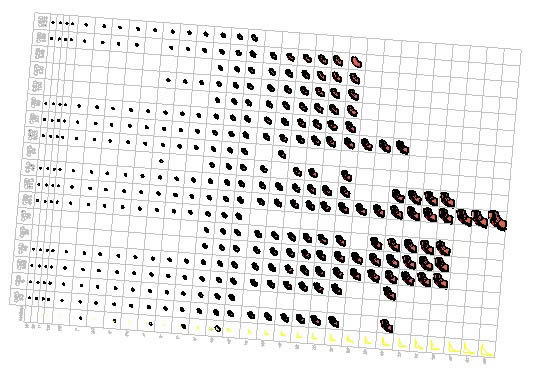
Draft Air Conditioners DWG Block for AutoCAD
Draft air conditioning systems; where thickness of pipes are shown; products; different artificial ventilation systems and possible solutions to an analysis of this type of installation. Drawing labels, details, and…




