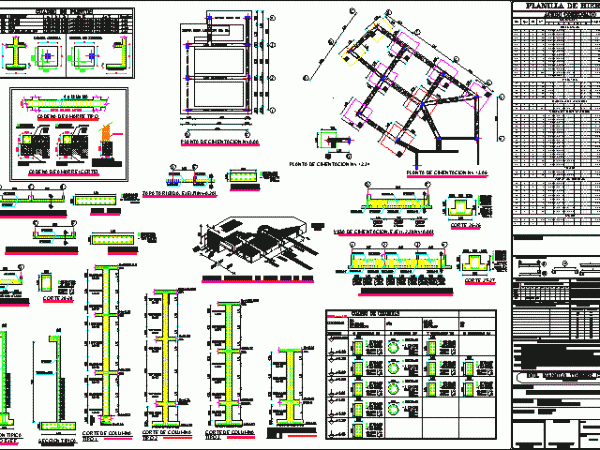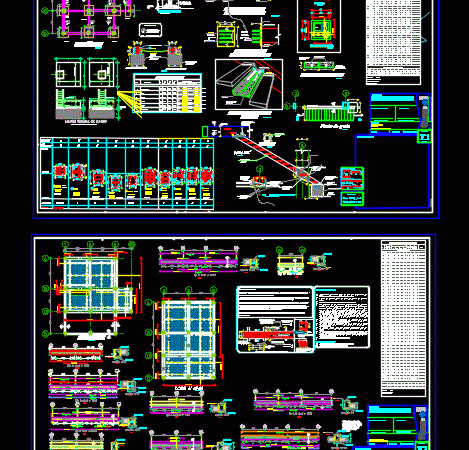
Classic Style Single Family Home DWG Block for AutoCAD
classic style two-tier housing Drawing labels, details, and other text information extracted from the CAD file (Translated from Spanish): balcony, terrace, study room, dining room, tv room, gallery, barbecue, dining…



