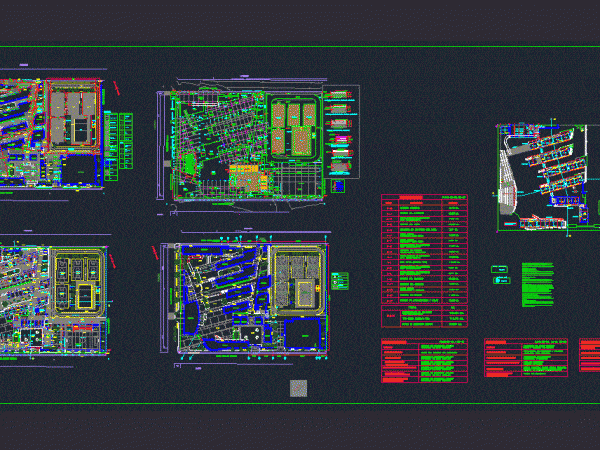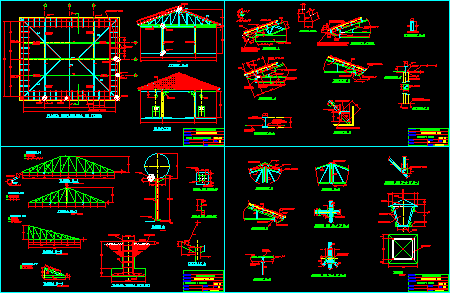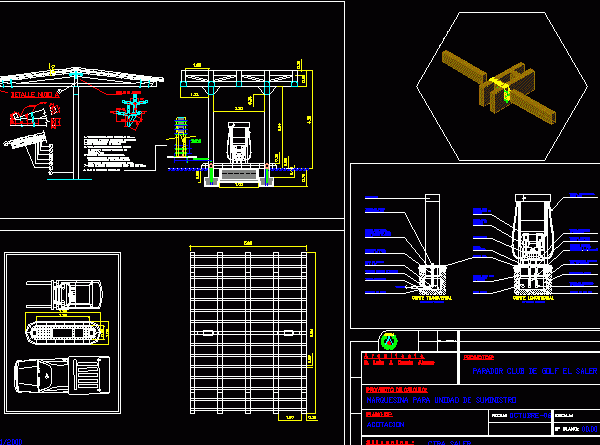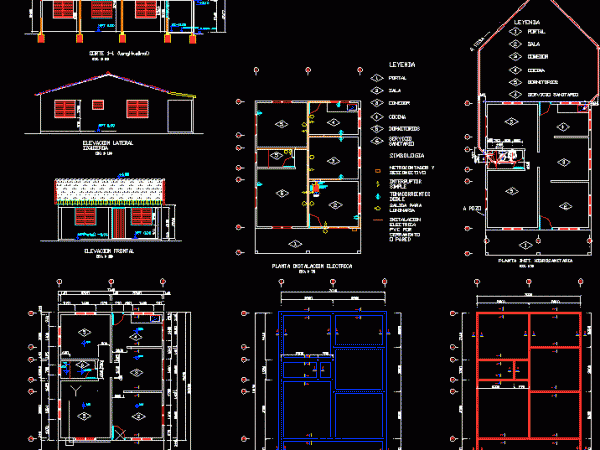
Addicts Rehabilitation Center DWG Section for AutoCAD
Construction of 235 m general ground floor front and two roof sections form of openings. It also includes plant floor slab structures with their respective table and detail. Electrical installation,…




