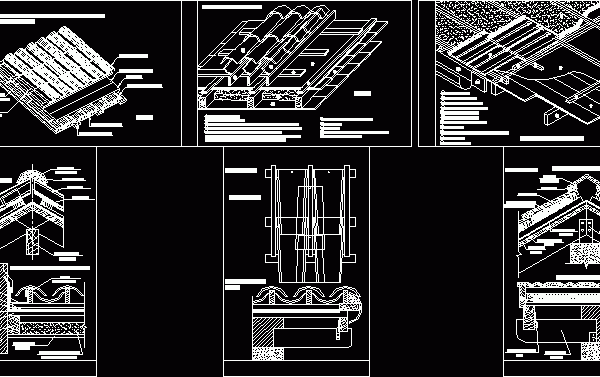
Detail Roofs DWG Detail for AutoCAD
Roofs detail – French tiles and colonial – Ridge details Drawing labels, details, and other text information extracted from the CAD file (Translated from Spanish): Ceiling detail of Portuguese tile…

Roofs detail – French tiles and colonial – Ridge details Drawing labels, details, and other text information extracted from the CAD file (Translated from Spanish): Ceiling detail of Portuguese tile…
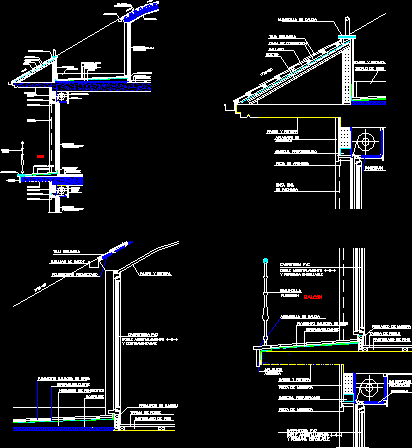
Balcony – Technical specifications – Sections Drawing labels, details, and other text information extracted from the CAD file (Translated from Galician): leire fuente bordagarai, constructive analysis of buildings, course, constructive…
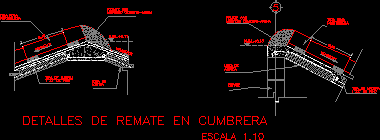
Tiles finishes at 2 kinds of inclined slab Drawing labels, details, and other text information extracted from the CAD file (Translated from Spanish): pending, mortar auction, pine wood strip, roof…
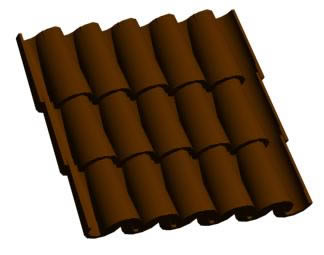
Tiles in 3Dwith applied material Drawing labels, details, and other text information extracted from the CAD file: detalles, glass, gray marble, wood dark ash, doors windows., general.sectione, waterfall, fondo piscina,…
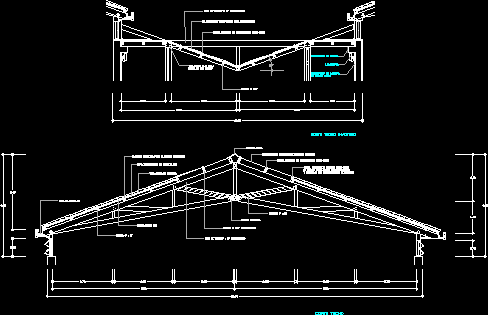
Gable Roof Details -Wood structure – Andean tiles Drawing labels, details, and other text information extracted from the CAD file (Translated from Spanish): roof cut, Andean tile of ceramics, metal…
