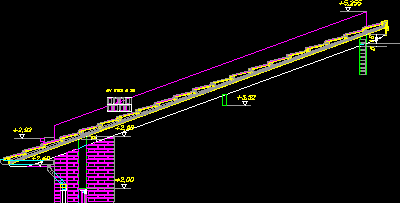
Tiles Roof DWG Detail for AutoCAD
Tiles roof – Detail – Enclosed levels Drawing labels, details, and other text information extracted from the CAD file (Translated from Spanish): given Raw text data extracted from CAD file:…

Tiles roof – Detail – Enclosed levels Drawing labels, details, and other text information extracted from the CAD file (Translated from Spanish): given Raw text data extracted from CAD file:…

Rock wool-based insulating boards – details with technical specifications Drawing labels, details, and other text information extracted from the CAD file (Translated from Spanish): Eaves without insulation, Panel glass wool…

Rock wool-based insulating boards – wood and roofing tiles – 9 details with technical specifications Drawing labels, details, and other text information extracted from the CAD file (Translated from Spanish):…

Rock wool-based insulating boards – details with technical specifications Drawing labels, details, and other text information extracted from the CAD file (Translated from Spanish): Perimetral eave with tiranteria the view,…

Rock wool-based insulating boards – details with technical specifications Drawing labels, details, and other text information extracted from the CAD file (Translated from Spanish): Overpass over double insulated wall, Panel…
