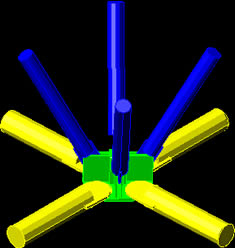
Knot Mesh Tipical 3D DWG Model for AutoCAD
Knot support for mesh elements – 3D – 36.5 m light Language N/A Drawing Type Model Category Construction Details & Systems Additional Screenshots File Type dwg Materials Measurement Units Footprint…

Knot support for mesh elements – 3D – 36.5 m light Language N/A Drawing Type Model Category Construction Details & Systems Additional Screenshots File Type dwg Materials Measurement Units Footprint…

Tipical column in country property – Nicaragua Drawing labels, details, and other text information extracted from the CAD file: bumpywhite stone, wood white ash, wood dark red, wood inlay, pink…

Tipical scheme of heating with sun energy at onefamily housing Drawing labels, details, and other text information extracted from the CAD file (Translated from Spanish): Solar installation scheme, To the…
