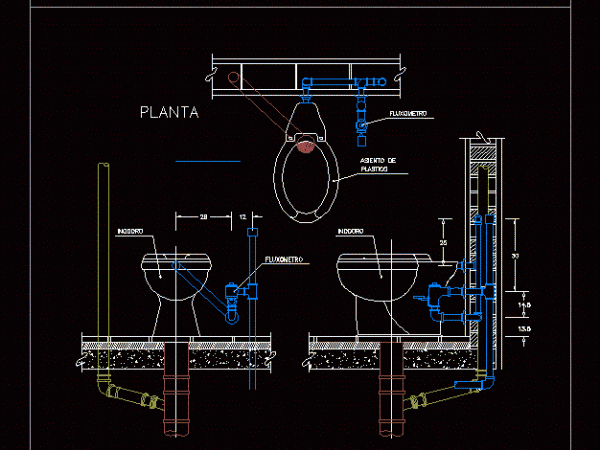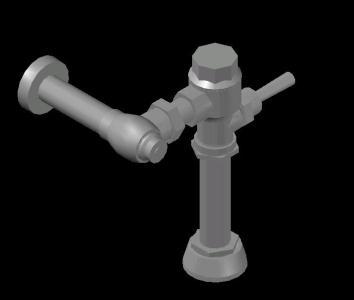
Detail Of The Pipe DWG Plan for AutoCAD
Sanitary water and sanitary installation of a toilet is displayed; shown in plan and elevations; with their respective layers. Detail installation as a pipe connection . Drawing labels, details, and…

Sanitary water and sanitary installation of a toilet is displayed; shown in plan and elevations; with their respective layers. Detail installation as a pipe connection . Drawing labels, details, and…

INSTALLATION TOILET Drawing labels, details, and other text information extracted from the CAD file: unregistered version Raw text data extracted from CAD file: Language English Drawing Type Block Category Mechanical,…

3d Model – Solid modeling – with textures Language N/A Drawing Type Model Category Mechanical, Electrical & Plumbing (MEP) Additional Screenshots File Type dwg Materials Measurement Units Footprint Area Building…

WC flush valve handle. Top entry spud 32 mm or 38 mm. 4.8 liters per flush. Required pressure 1 kg / cm2. Language N/A Drawing Type Model Category Mechanical, Electrical…

Construction detail sewage installation bathrooms. Type the public bathroom and toilet Drawing labels, details, and other text information extracted from the CAD file (Translated from Spanish): C.i., Reduced single branch,…
