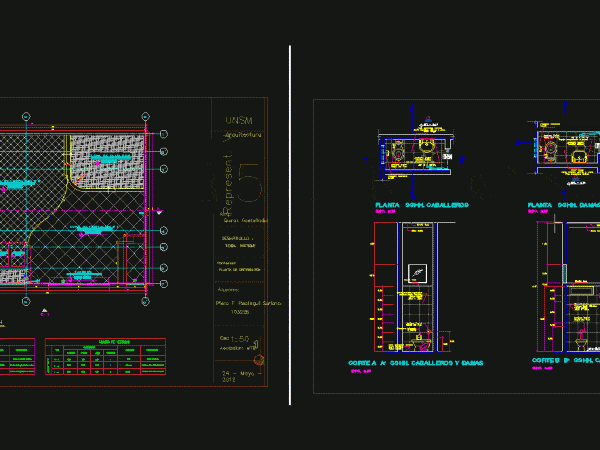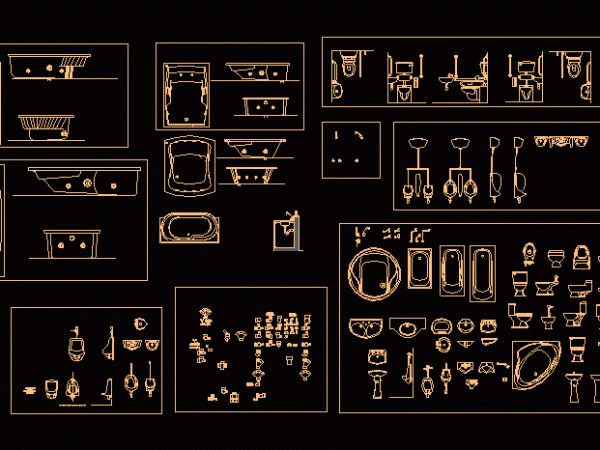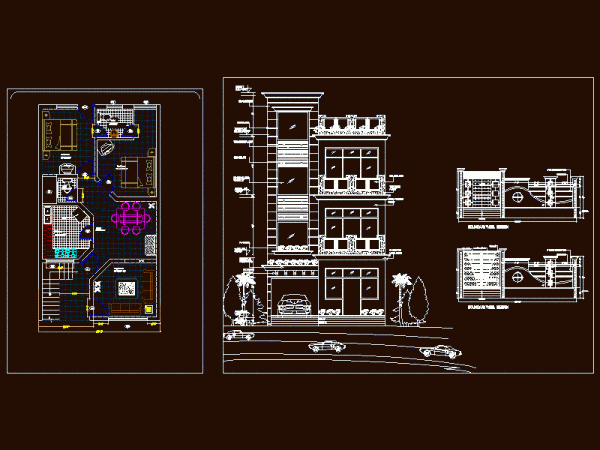
Initial Classroom DWG Block for AutoCAD
Toilets with cimentacion in wedging; cuts and overall plant. Drawing labels, details, and other text information extracted from the CAD file (Translated from Spanish): axes two digits, scale, cut a-a,…

Toilets with cimentacion in wedging; cuts and overall plant. Drawing labels, details, and other text information extracted from the CAD file (Translated from Spanish): axes two digits, scale, cut a-a,…

Plants and facades prototype commercial kiosks and public toilets; includes: Cranes cuts and details Drawing labels, details, and other text information extracted from the CAD file (Translated from Spanish): elevation,…

Shop boutique Description: features locker service platform (tester) toilets; attention, store, space for all those dummies to accommodate up to 80 people Drawing labels, details, and other text information extracted…

Different securities 2D drawings for bathrooms: ducahs; tubs; toilets; urinary; sinks; etc. Drawing labels, details, and other text information extracted from the CAD file (Translated from Spanish): urinal, ideal, standard…

Residence plan and elevation with 2 bedrooms; kitchen; living area; toilets and drawing room. with boundary wall details. Drawing labels, details, and other text information extracted from the CAD file:…
