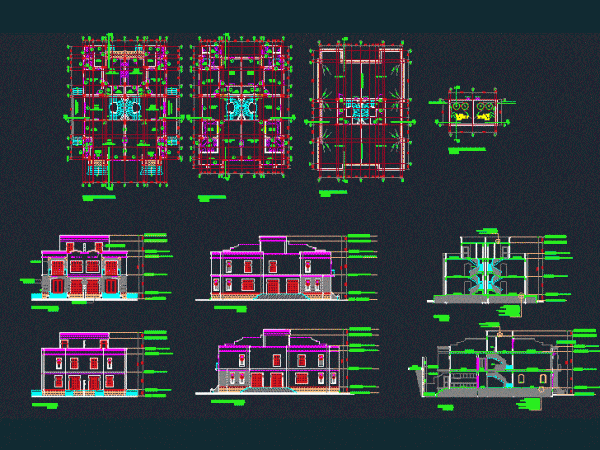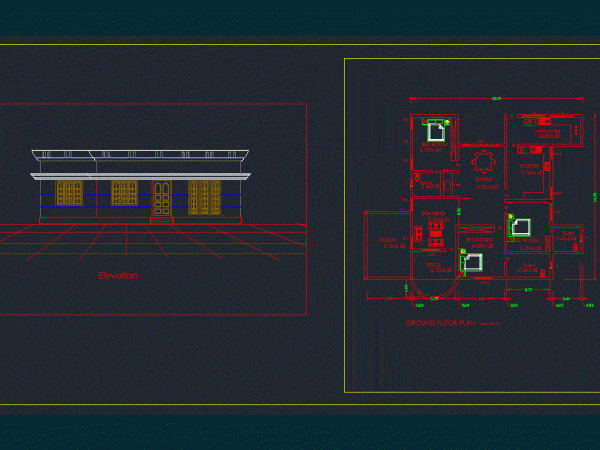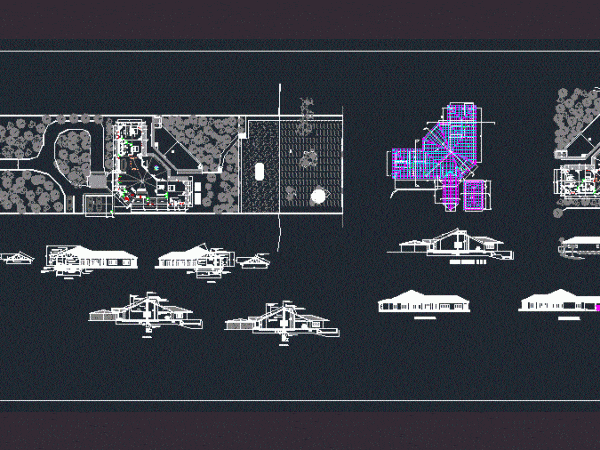
Duplex – Identical Twins DWG Block for AutoCAD
Identical twins with all toilets on the outer walls and no bathroom inside the building Drawing labels, details, and other text information extracted from the CAD file: first floor plan,…

Identical twins with all toilets on the outer walls and no bathroom inside the building Drawing labels, details, and other text information extracted from the CAD file: first floor plan,…

3 bed room house with toilets kitchen sitout and work area.Its a one storey house.ground floor plan is given. Drawing labels, details, and other text information extracted from the CAD…

Three bedroom residence. separate toilets. living room. entry porch. large swimming pool with ocean view; floor plan; cross section; details. Drawing labels, details, and other text information extracted from the…

This project is a terrace setting with multiple use areas, kitchen, toilets, rest area, planters, parking, and bar. In the background we can see clearly that each plant has its…

Booths project and toilets – Constructive details – Phone booths – Details of paverments Drawing labels, details, and other text information extracted from the CAD file (Translated from Spanish): detail…
