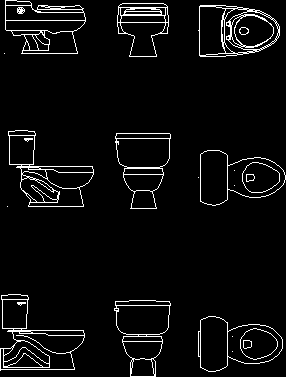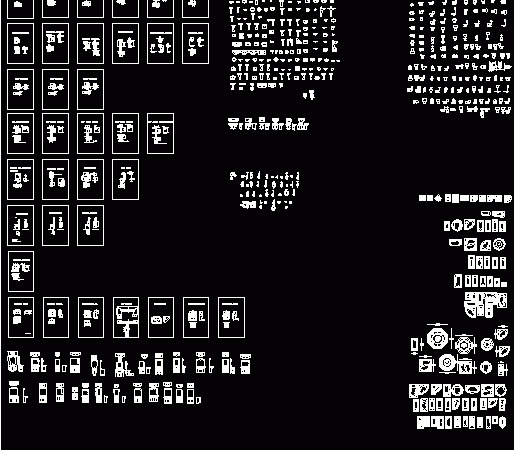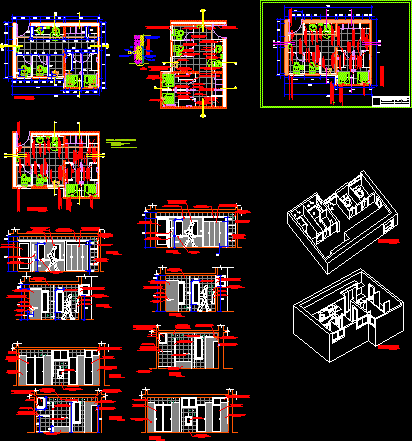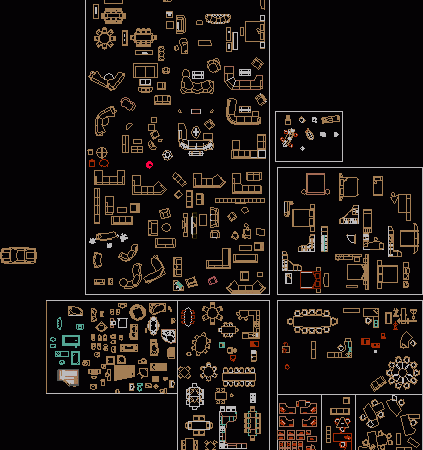
Toilets, Varioius Models DWG Full Project for AutoCAD
Toilet models for different projects – Plan – Elevation Drawing labels, details, and other text information extracted from the CAD file: vitreous china, toilets, highcrest, san rafael, wellworth, barrington, primary,…




