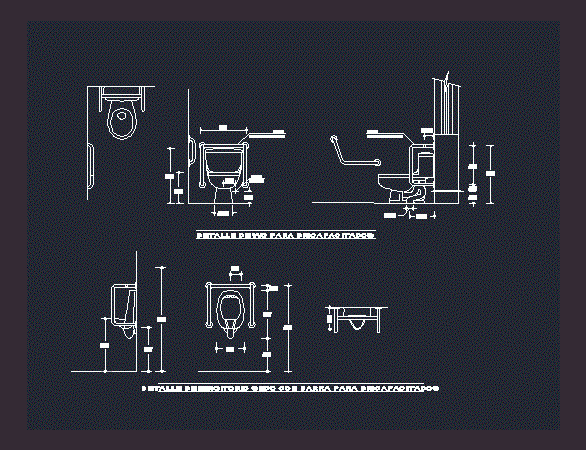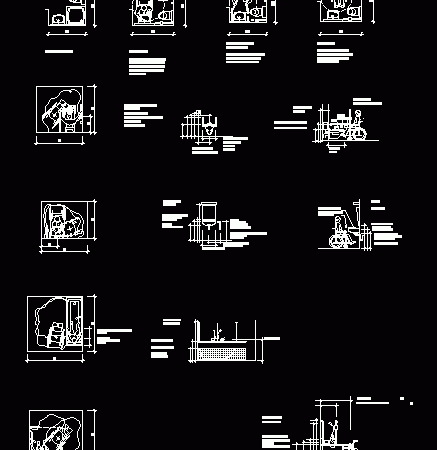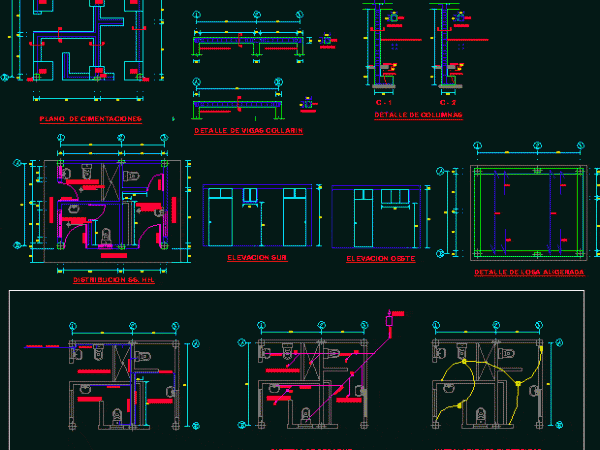
Disabled Toilets Detail DWG Plan for AutoCAD
This detail shows the detail placement sidebars to toilet and urinal sanitation. It also shows hospital furniture blocks and bars Wheelchair plan views; elevation and side Drawing labels, details, and…

This detail shows the detail placement sidebars to toilet and urinal sanitation. It also shows hospital furniture blocks and bars Wheelchair plan views; elevation and side Drawing labels, details, and…

For schools and other buildings. – Drawing 2d – plan and view Drawing labels, details, and other text information extracted from the CAD file (Translated from Spanish): toilet area type…

straight draw; bandshell; toilets and roundabouts in the Faculty of Business Studies of the Private University of Tacna. Drawing labels, details, and other text information extracted from the CAD file…

Toilets Details :manhole – pipe line – registry – connections ,etc.Specification details in plant ,elevation ,and isometric Drawing labels, details, and other text information extracted from the CAD file (Translated…

Toilets for college. Drawing labels, details, and other text information extracted from the CAD file (Translated from Spanish): ss.hh. children, ss.hh. girls, ss.hh. teachers, section, section, section, H.H. H H.,…
