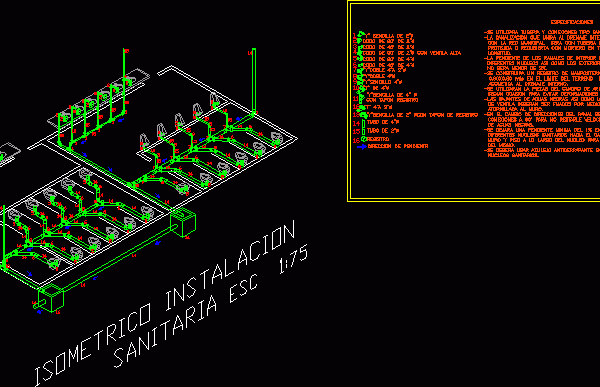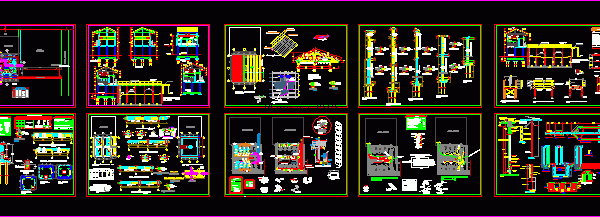
Toilets For Ladies And Gentlemen 860×320 M DWG Block for AutoCAD
Sanitary typical for commercial, meeting places, work, houses, offices, etc.. = total size is 8.60×3.20 m. including a room for cleaning or washing in the middle of the two toilets….

Sanitary typical for commercial, meeting places, work, houses, offices, etc.. = total size is 8.60×3.20 m. including a room for cleaning or washing in the middle of the two toilets….

Detail of a core plumbing of public toilets as well as construction specification and plumbing fittings Drawing labels, details, and other text information extracted from the CAD file (Translated from…

Complete project in floodplain toilet Drawing labels, details, and other text information extracted from the CAD file (Translated from Spanish): sieved earth, bronze connector, type ab, compacted, mortar box, mortar,…

General plans – elevations – sections Drawing labels, details, and other text information extracted from the CAD file (Translated from Italian): section aa ‘, section bb ‘, mirror, section dd…

Details on Cutting and Profile Bath – Shower – Wash – Sink – Washing machine – Cases of Drainage and Vent Pipe. Drawing labels, details, and other text information extracted…
