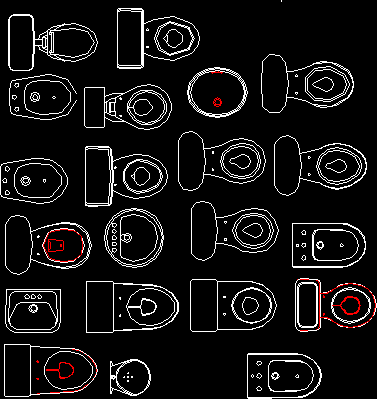
Toilets In Plant DWG Block for AutoCAD
Plants of baths accessories – File Raw text data extracted from CAD file: Language N/A Drawing Type Block Category Bathroom, Plumbing & Pipe Fittings Additional Screenshots File Type dwg Materials…

Plants of baths accessories – File Raw text data extracted from CAD file: Language N/A Drawing Type Block Category Bathroom, Plumbing & Pipe Fittings Additional Screenshots File Type dwg Materials…
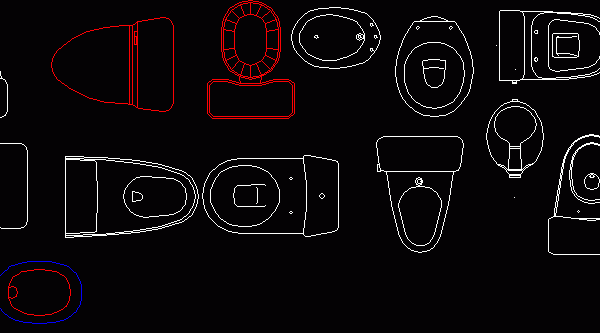
Toilets – Plants Language N/A Drawing Type Block Category Bathroom, Plumbing & Pipe Fittings Additional Screenshots File Type dwg Materials Measurement Units Footprint Area Building Features Tags autocad, block, DWG,…
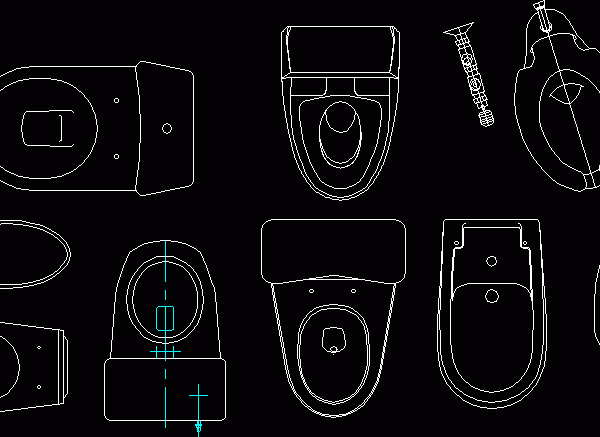
Toilets – Plants Language N/A Drawing Type Block Category Bathroom, Plumbing & Pipe Fittings Additional Screenshots File Type dwg Materials Measurement Units Footprint Area Building Features Tags autocad, block, DWG,…
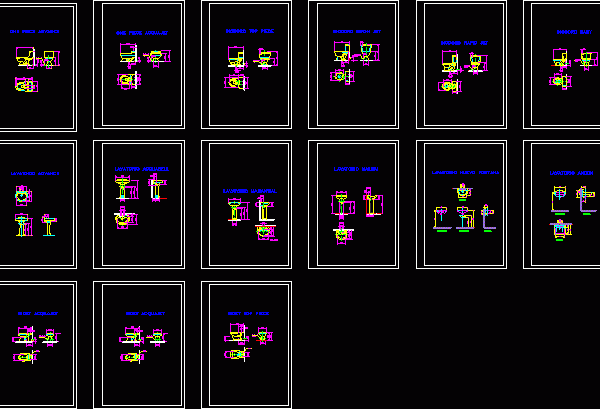
Celima Toilets with measures Drawing labels, details, and other text information extracted from the CAD file (Translated from Spanish): scale, date, Drawn, approved, Orlando, peace, Ceramic corporation, model, code, plant,…
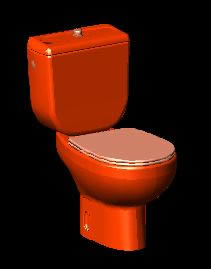
3d Toilets Language N/A Drawing Type Model Category Bathroom, Plumbing & Pipe Fittings Additional Screenshots File Type dwg Materials Measurement Units Footprint Area Building Features Tags autocad, DWG, model, toilet,…
