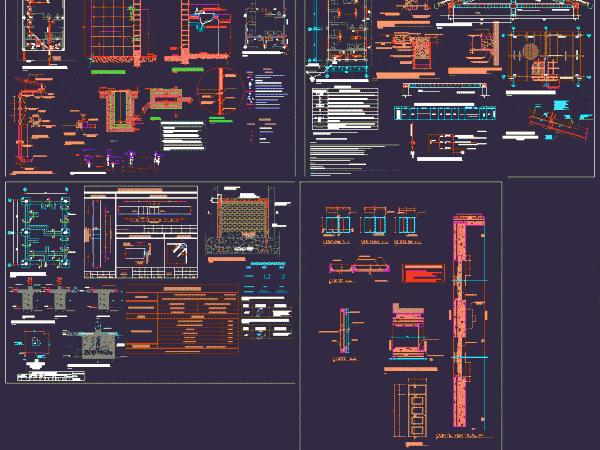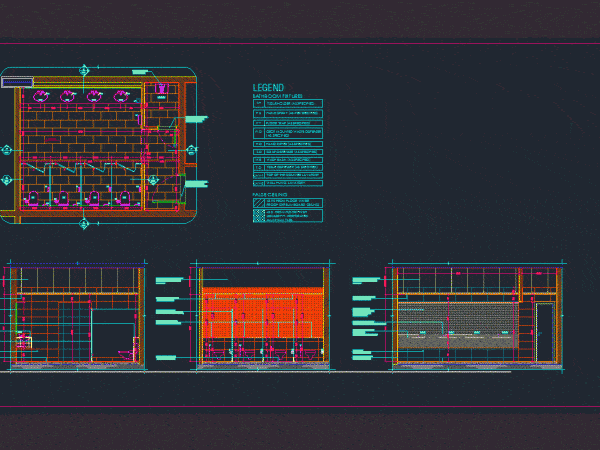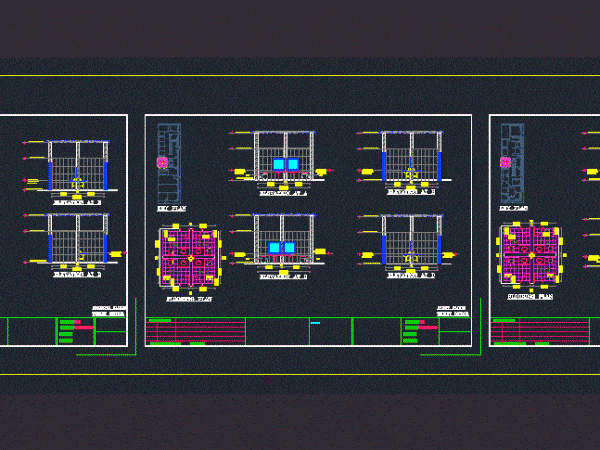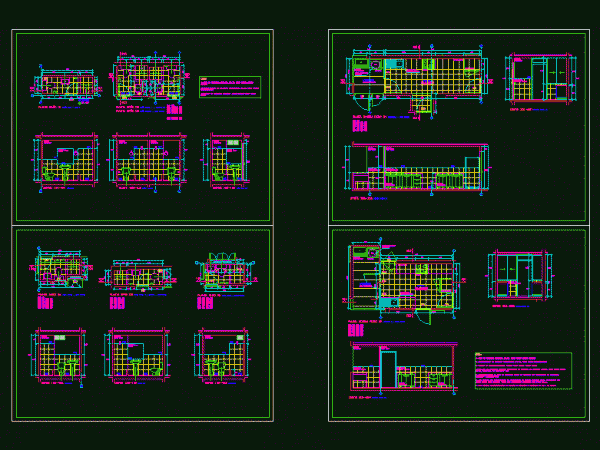
Restrooms DWG Plan for AutoCAD
MODULE of toilets in a small area for an educational institution; The file includes all PLANS such as architecture, structure, II.EE.; II.SS. Drawing labels, details, and other text information extracted…

MODULE of toilets in a small area for an educational institution; The file includes all PLANS such as architecture, structure, II.EE.; II.SS. Drawing labels, details, and other text information extracted…

Public Toilet (Bathroom) enlarged detailed plans Drawing labels, details, and other text information extracted from the CAD file: false ceiling, from floor water proof gypsum board ceiling, from floor finish…

Plan; Sections Drawing labels, details, and other text information extracted from the CAD file: bedroom, ffl, window, toilet, duct, parryware oval, wash basin, parryware wallhung, kalahari closet, al louvers, mixer…

This is a detailed drawing of toilets with plans sections and elevation. All dimensions are in metric and is intended for construction Drawing labels, details, and other text information extracted…

Detail of kitchen and bathroom floor and cuts Drawing labels, details, and other text information extracted from the CAD file (Translated from Spanish): Npt, Ceramic tile series stone color dark…
