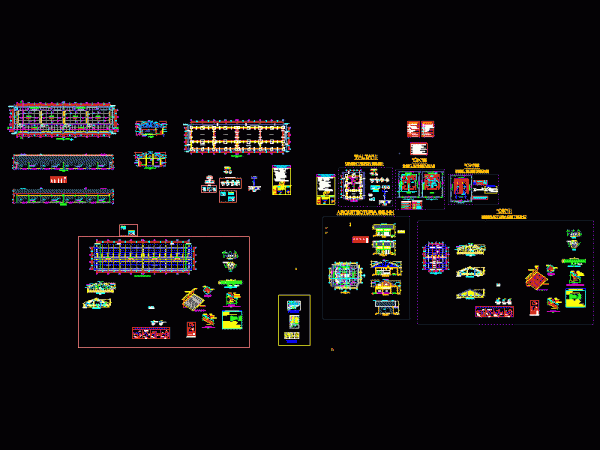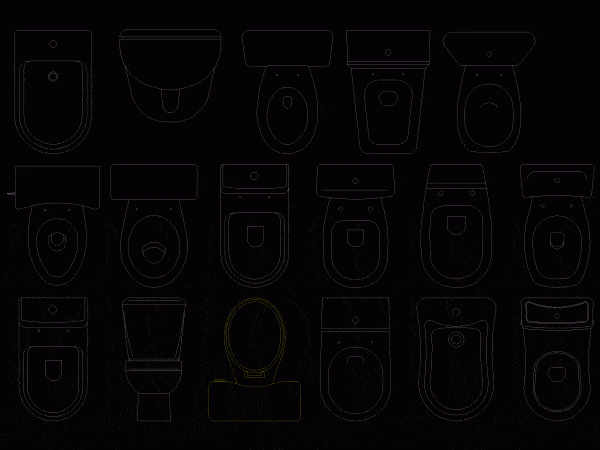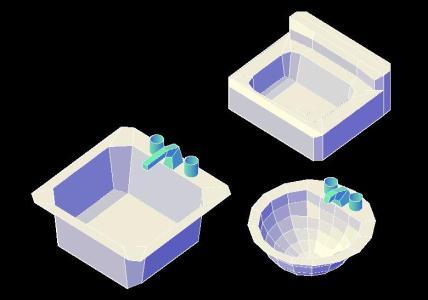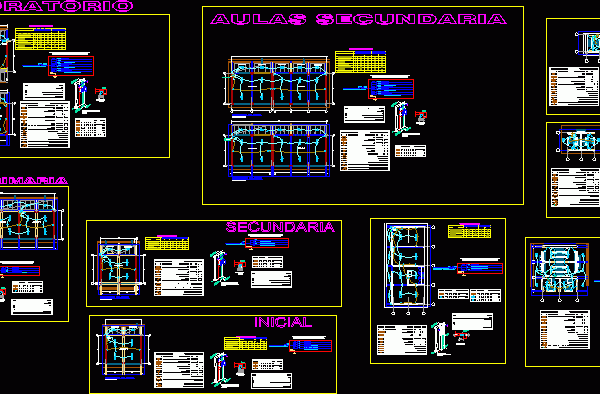
Education Center DWG Full Project for AutoCAD
The project in this 1st Stage, includes the construction of 04 rooms for classrooms; 01 module for toilets, one story of noble materials with lightweight roof (tin roof) properly equipped…

The project in this 1st Stage, includes the construction of 04 rooms for classrooms; 01 module for toilets, one story of noble materials with lightweight roof (tin roof) properly equipped…

Gas station architectural plan; offices, health and convenience store. Language Other Drawing Type Block Category Gas & Service Stations Additional Screenshots File Type dwg Materials Measurement Units Metric Footprint Area…

Blocks of Health, Elevations, plan, Cortes; Details. Language Other Drawing Type Detail Category Furniture & Appliances Additional Screenshots File Type dwg Materials Measurement Units Metric Footprint Area Building Features Tags…

Furniture in 3d for baths; sinks; toilets; etc . Language Other Drawing Type Model Category Furniture & Appliances Additional Screenshots File Type dwg Materials Measurement Units Metric Footprint Area Building…

Details Electrical installations in halls Classrooms Education Center of the Sierra. Classroom facilities in kind; battery Bathrooms; Laboratories and other environments of this school Drawing labels, details, and other text…
