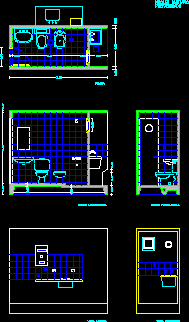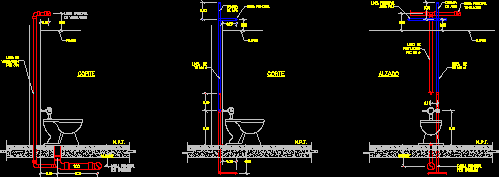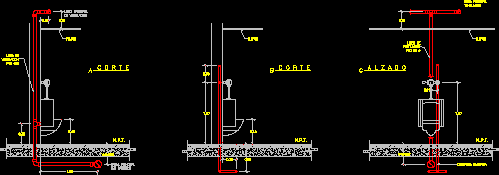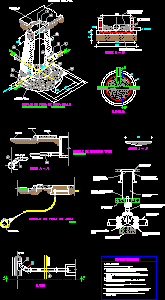
Project Study For Precarious Housings DWG Full Project for AutoCAD
Sanitary set pre-maufactured – Study project for precarious housings Drawing labels, details, and other text information extracted from the CAD file (Translated from Spanish): cross-section, Longitudinal cut, plant, side view,…




