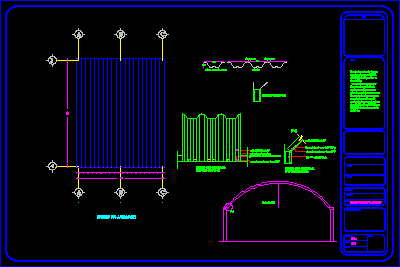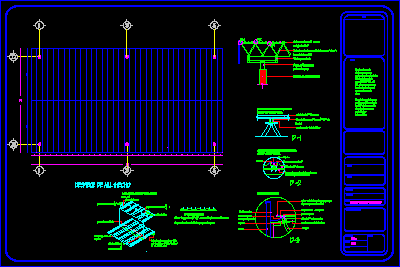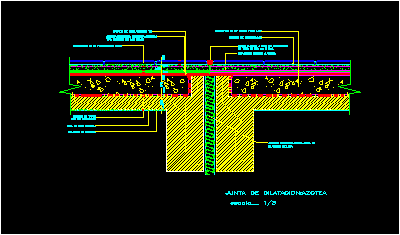
Arch Roof – Roof Coverings DWG Detail for AutoCAD
Plant of arch roof – Details installation Drawing labels, details, and other text information extracted from the CAD file (Translated from Spanish): wake up from the arcotecho, meters, wake up…

Plant of arch roof – Details installation Drawing labels, details, and other text information extracted from the CAD file (Translated from Spanish): wake up from the arcotecho, meters, wake up…

Roof covering of (tridilosa) – Details installation – Plant Drawing labels, details, and other text information extracted from the CAD file (Translated from Spanish): meters, Awaken from the tridilose, preparation…

Plant of multiroofs covering – Installation Drawing labels, details, and other text information extracted from the CAD file (Translated from Spanish): Multitecho cutting, meters, the beads of with plastic washer…

Plant of roof flagstone steel – Details installation Drawing labels, details, and other text information extracted from the CAD file (Translated from Spanish): despese of losacero, electrowelded mesh, losacero galvamet…

Detail expansion joint at terrace – Technical specifications Drawing labels, details, and other text information extracted from the CAD file (Translated from Galician): counter weight of poor helmet pend, regularization…
