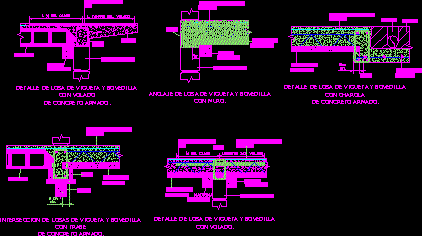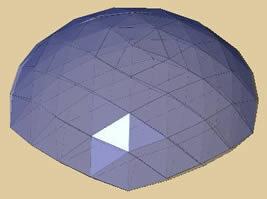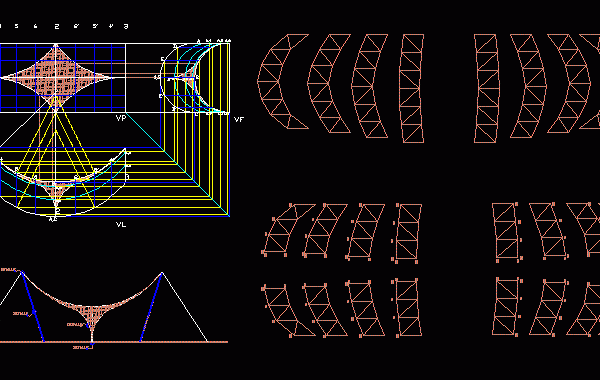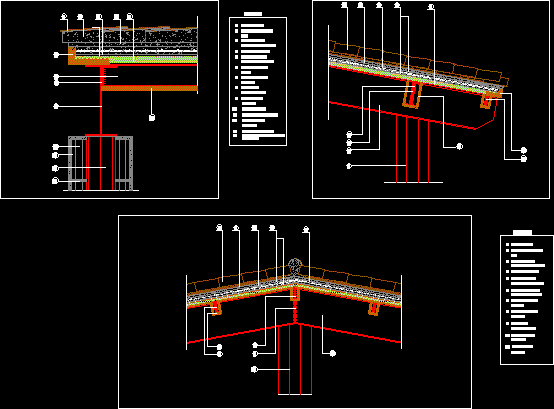
Details Beams And Archs DWG Section for AutoCAD
Intersection of flagstone at different directions – Anchorage slabs – wall – Etc Drawing labels, details, and other text information extracted from the CAD file (Translated from Spanish): cm min.,…

Intersection of flagstone at different directions – Anchorage slabs – wall – Etc Drawing labels, details, and other text information extracted from the CAD file (Translated from Spanish): cm min.,…

Geodesic roof in 3D 4 frecuencies Drawing labels, details, and other text information extracted from the CAD file: blue glass, chrome lake, marble pale, beige matte, bar pattern, ape bump,…

Complete process to make the scale model Drawing labels, details, and other text information extracted from the CAD file (Translated from Spanish): detail Raw text data extracted from CAD file:…

Complete design geodesic 4 frecuencies Raw text data extracted from CAD file: Language N/A Drawing Type Block Category Construction Details & Systems Additional Screenshots File Type dwg Materials Measurement Units…

Incilned roof – Detail eave – Ceramic tiles – Panel sandwich Drawing labels, details, and other text information extracted from the CAD file (Translated from Spanish): country club, the palms…
