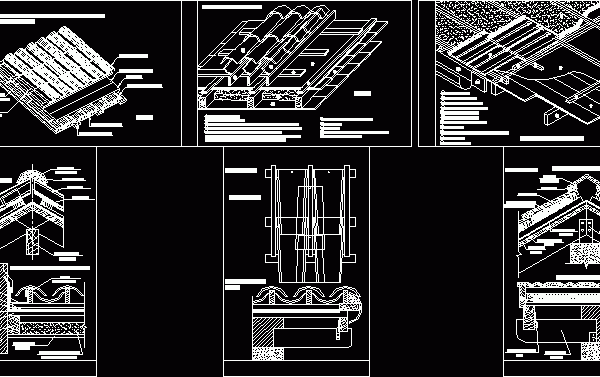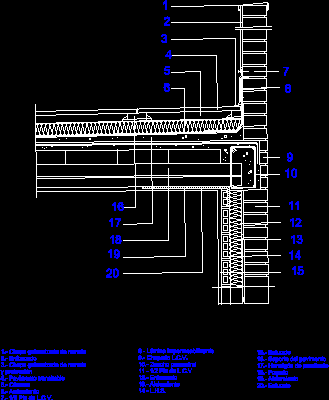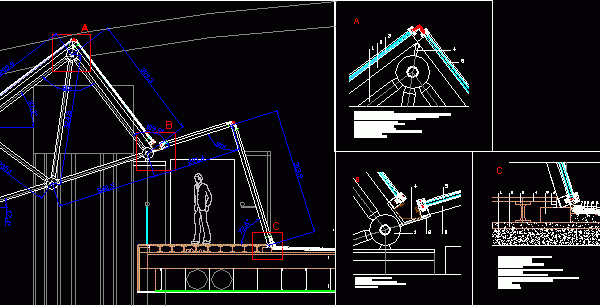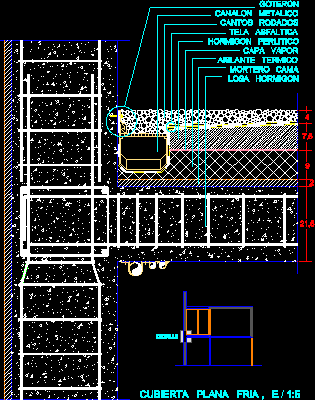
Detail Roofs DWG Detail for AutoCAD
Roofs detail – French tiles and colonial – Ridge details Drawing labels, details, and other text information extracted from the CAD file (Translated from Spanish): Ceiling detail of Portuguese tile…

Roofs detail – French tiles and colonial – Ridge details Drawing labels, details, and other text information extracted from the CAD file (Translated from Spanish): Ceiling detail of Portuguese tile…

Roof covering of zinc – concrete structure with technical specifications – Section Drawing labels, details, and other text information extracted from the CAD file (Translated from Galician): outside, low bass…

Section – Detail connection with walls – Technical specifications Drawing labels, details, and other text information extracted from the CAD file (Translated from Galician): galvanized finish plate, plastered, galvanized finish…

Roof of glass – Section – Anchorage details – Unions Drawing labels, details, and other text information extracted from the CAD file (Translated from Spanish): Higher Technical School of Architecture…

Entresol – Gutter detail – Connection with railer Drawing labels, details, and other text information extracted from the CAD file (Translated from Spanish): flat cold, canalon metal boulders cobblestone fabric…
