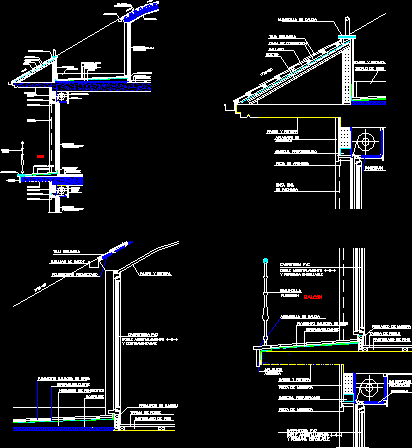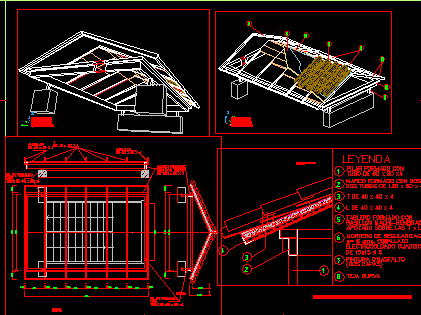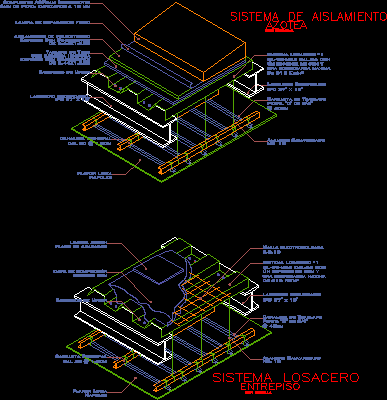
Terrace At Roof Of Flat Tiles And Balcony – DWG Section for AutoCAD
Balcony – Technical specifications – Sections Drawing labels, details, and other text information extracted from the CAD file (Translated from Galician): leire fuente bordagarai, constructive analysis of buildings, course, constructive…




