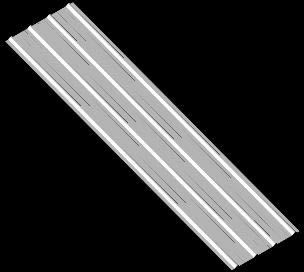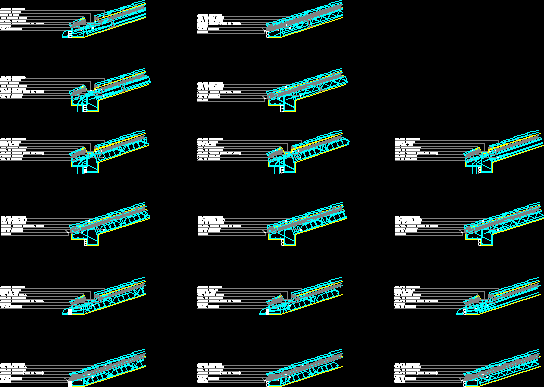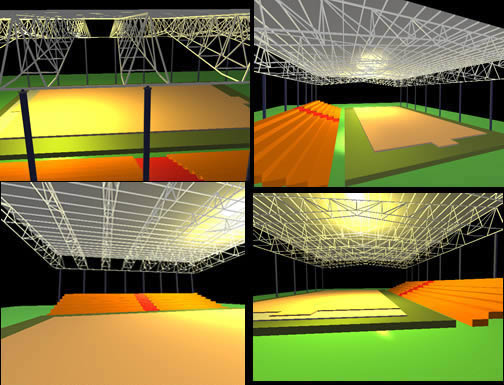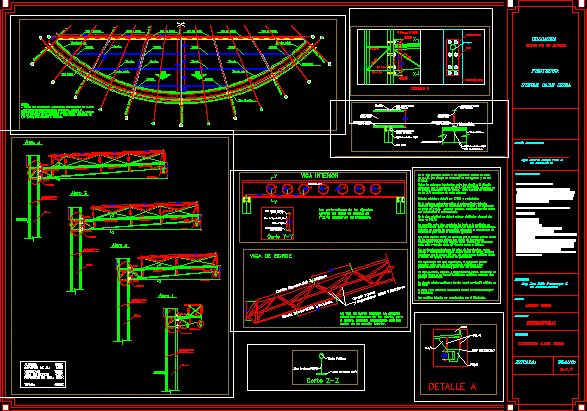
Roof Plate 3D DWG Model for AutoCAD
Roof plate different measures Drawing labels, details, and other text information extracted from the CAD file: dark gray luster Raw text data extracted from CAD file: Language English Drawing Type…

Roof plate different measures Drawing labels, details, and other text information extracted from the CAD file: dark gray luster Raw text data extracted from CAD file: Language English Drawing Type…

Inclined roofs – Several sections – Drainpipes roof Drawing labels, details, and other text information extracted from the CAD file (Translated from Spanish): bituminous insulation, thermal insulation, ceramic tile curve,…

Section ceiling arched joists Drawing labels, details, and other text information extracted from the CAD file (Translated from Spanish): Negatives indicated in plant, mesh, section of wrought iron joists navarras…

Sport roof court 33m light Drawing labels, details, and other text information extracted from the CAD file: blue metalic, concrete tile, cyan metalic, old metal, olive metal, tile gold granite,…

Semi circle roof – Plants – Sections – Details Drawing labels, details, and other text information extracted from the CAD file (Translated from Spanish): mayoralty of bogota d.c., General Secretary,…
