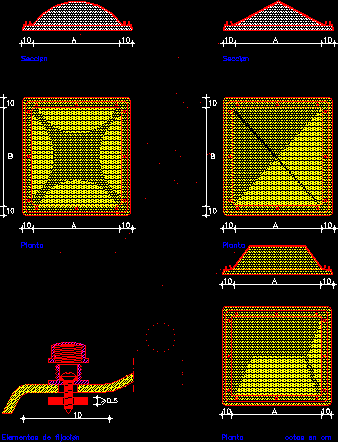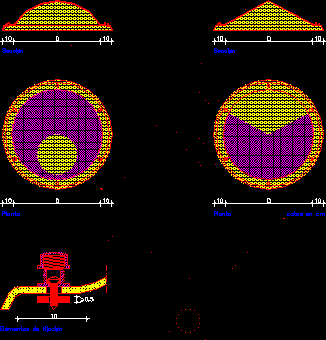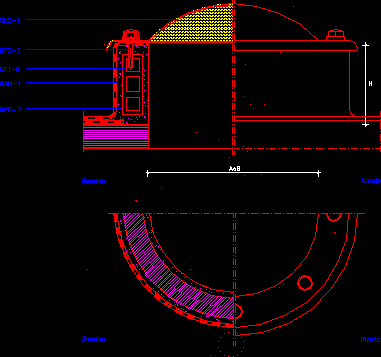
Rectangular Dome DWG Detail for AutoCAD
NTE QLC Rectangular dome – Details Drawing labels, details, and other text information extracted from the CAD file (Translated from Galician): cupola, elements of, plant, quotas in cm, plant Raw…

NTE QLC Rectangular dome – Details Drawing labels, details, and other text information extracted from the CAD file (Translated from Galician): cupola, elements of, plant, quotas in cm, plant Raw…

NTE QLC cIircular dome on baseboard pre-manufactured Drawing labels, details, and other text information extracted from the CAD file (Translated from Galician): circular dome on zocalo, quotas in cm Raw…

Structures plane – Two plants – Details Drawing labels, details, and other text information extracted from the CAD file (Translated from Spanish): planter, garden, lift gate, cl., first floor, new…

NTE QLC Cicular dome – Details Drawing labels, details, and other text information extracted from the CAD file (Translated from Galician): cupola, plant, quotas in cm, elements of Raw text…

NTE QLC circular skylight on fabricate baseboad Drawing labels, details, and other text information extracted from the CAD file (Translated from Spanish): circular skylight with zocalo, aob, plant, raised Raw…
