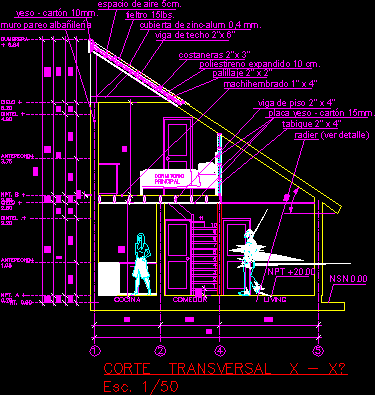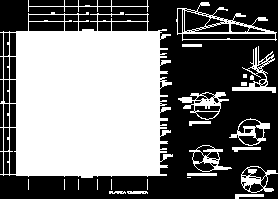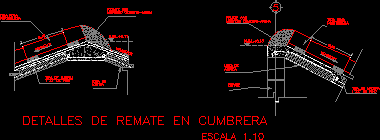
Detail Roof DWG Section for AutoCAD
Roof of zinc-alum 0.4 mm – Transversal Section Drawing labels, details, and other text information extracted from the CAD file (Translated from Spanish): nsn, nt., npt., lintel, heaven, npt., heaven,…

Roof of zinc-alum 0.4 mm – Transversal Section Drawing labels, details, and other text information extracted from the CAD file (Translated from Spanish): nsn, nt., npt., lintel, heaven, npt., heaven,…

Roof coverings details Drawing labels, details, and other text information extracted from the CAD file (Translated from Spanish): beam projection, npt, dependent, constructive board, multypanel, multytecho type, White, multypanel, multytecho…

Vegetable slab and urban furniture of ventilation and ilumination over restaurant at lower level Drawing labels, details, and other text information extracted from the CAD file (Translated from Spanish): pending,…

Constructive detail of canvas roof support with steel profiles used for extern corridors Drawing labels, details, and other text information extracted from the CAD file (Translated from Spanish): steel tube,…

Tiles finishes at 2 kinds of inclined slab Drawing labels, details, and other text information extracted from the CAD file (Translated from Spanish): pending, mortar auction, pine wood strip, roof…
