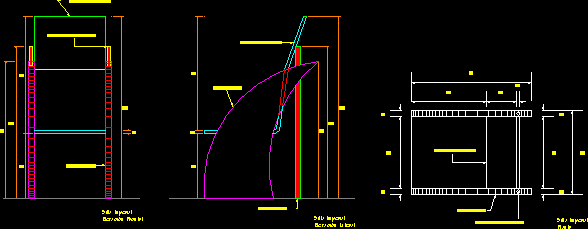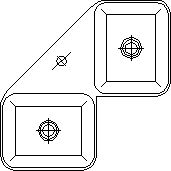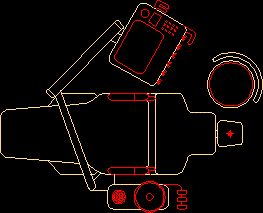
Project Access Road with Pergola 2D DWG Design Full Project for AutoCAD
This is the design of an access road with a length of 45 meters, has details of square and structure with steal structural pipes. This design includes floor plans, section,…

This is the design of an access road with a length of 45 meters, has details of square and structure with steal structural pipes. This design includes floor plans, section,…

Top, front and side view of chair. It is generally made up of wood and steel. It can be used in the cad plans of home, office, star hotel, resort, bank, school,…

Top view of corner double bowl stainless steel topmount sink. It can be used in the cad plans of kitchen rooms of home, bungalows. Language English Drawing Type Block Category…

A CAD block of an operating room – top view Language English Drawing Type Block Category Hospital & Health Centres Additional Screenshots File Type dwg Materials Aluminum, Steel Measurement Units…

A DWG file of dentist chair top view. Language English Drawing Type Block Category Hospital & Health Centres Additional Screenshots File Type dwg Materials Aluminum, Steel, Other Measurement Units Footprint…
