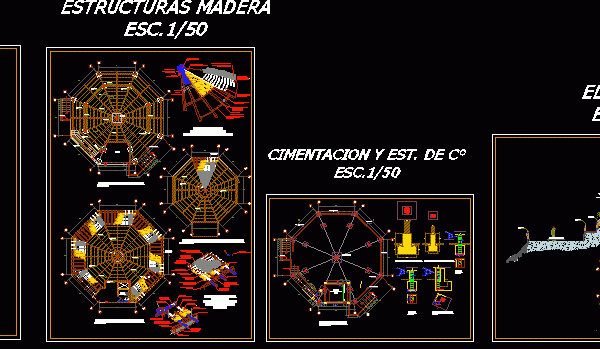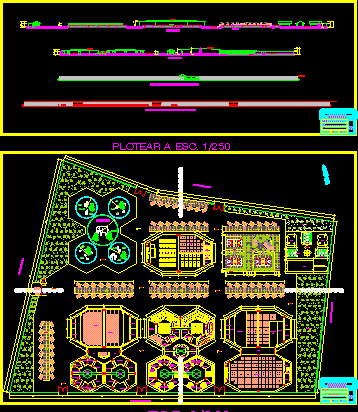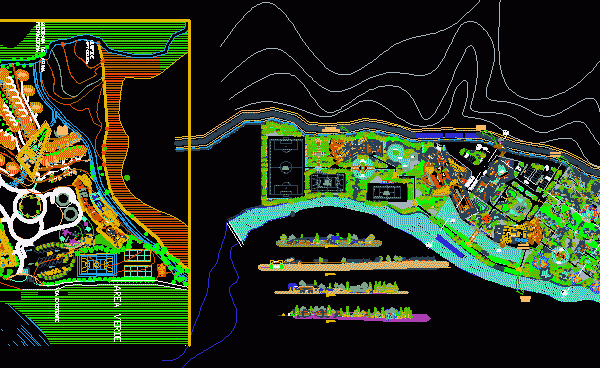
Modern Restaurant Structure 2D DWG Design Plan for AutoCAD
This design has two levels, on the ground floor has dining room with attention to the public, and on the first floor has a beverage area, bar and bedroom service….

This design has two levels, on the ground floor has dining room with attention to the public, and on the first floor has a beverage area, bar and bedroom service….

This tourist complex has an administrative building, complementary services, restaurant, bungalows for 4 and 6 people. You can see the floor plans, section, elevation with a front view and a…

This is the design of a Recreation Center that has restaurant, gym, sauna, training center, technology room, warehouse, administrative offices, amphitheater, casino, billiards room, restrooms, sports center, park, swimming pools,…

This tourist center has several buildings, including a spa which has a sauna, showers, waiting room, bathrooms, lobbies. A restaurant with capacity for 176 people, a private dining room for…

This recreational tourist center has dining room, stage for live entertainment, bathroom, storage, terrace, a children’s playroom, and kitchen Language Spanish Drawing Type Elevation Category Hotel, Restaurants & Recreation Additional…
