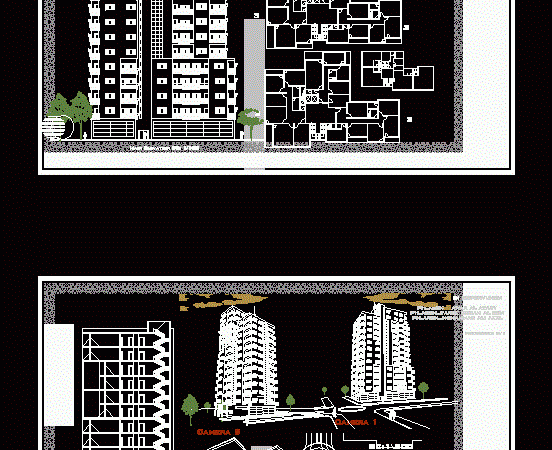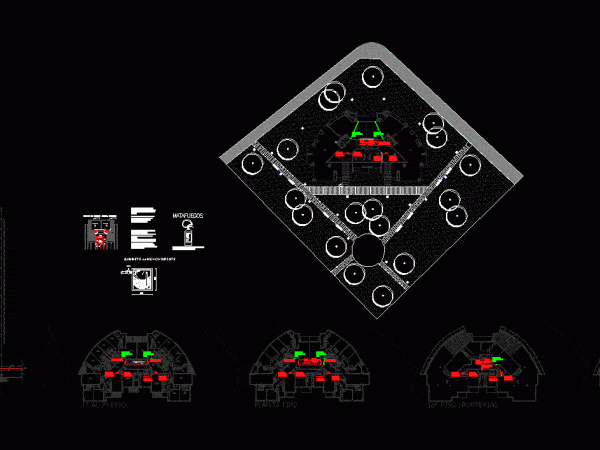
Resedential Tower DWG Block for AutoCAD
Residential tower contain 4 flat in every slab .. with CAD format Language Other Drawing Type Block Category House Additional Screenshots File Type dwg Materials Measurement Units Metric Footprint Area…

Residential tower contain 4 flat in every slab .. with CAD format Language Other Drawing Type Block Category House Additional Screenshots File Type dwg Materials Measurement Units Metric Footprint Area…

potable water tank, high-density polyethylene on metal tower Drawing labels, details, and other text information extracted from the CAD file (Translated from Spanish): northern bridge, new jersey wall, bearing surface,…

Detail of fire extinguishers and Hydrant. Ventilation ducts and injection gas air. Plant full system outage. Drawing labels, details, and other text information extracted from the CAD file (Translated from…

Healthcare Facilities cold and hot Drawing labels, details, and other text information extracted from the CAD file (Translated from Spanish): col.vent.sub., col. vent., hor. col., designation, column, section, mat., main…

structural level, foundation, beams and columns; details. Drawing labels, details, and other text information extracted from the CAD file (Translated from Spanish): cistern-upper slab, double mesh, waterproofing walls and bottom,…
