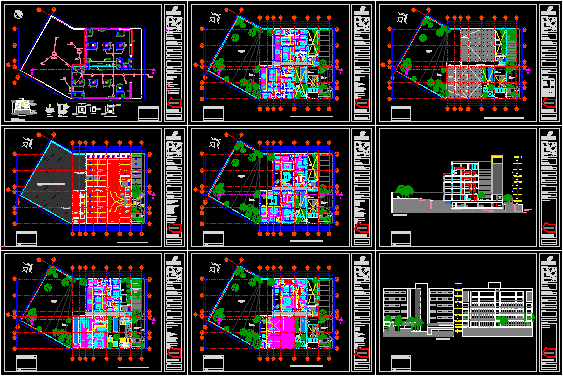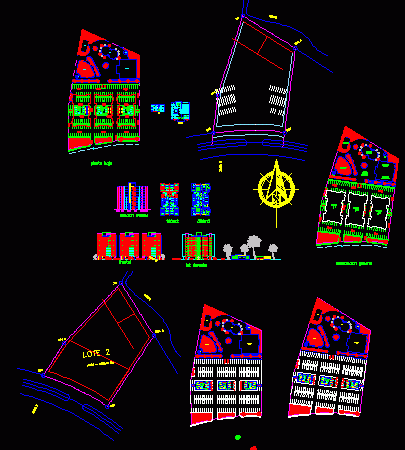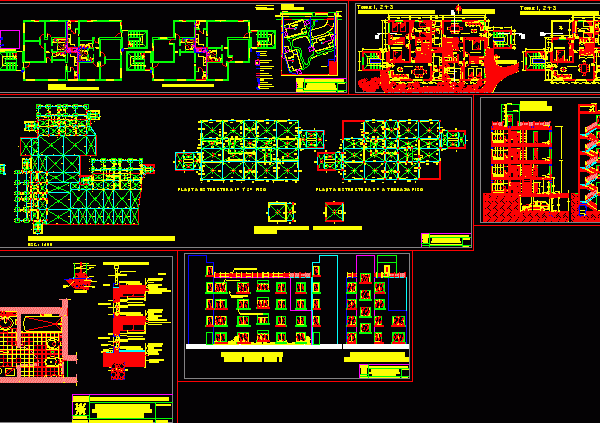
Appartments In Tower DWG Section for AutoCAD
Two towers with 10 the luxe appartmens – 5 by tower – Plants – Sections – Elevations – Installations Drawing labels, details, and other text information extracted from the CAD…

Two towers with 10 the luxe appartmens – 5 by tower – Plants – Sections – Elevations – Installations Drawing labels, details, and other text information extracted from the CAD…

Project multifamily condominium – Three towers ; Panama University – Plants – Elevations – Section Drawing labels, details, and other text information extracted from the CAD file (Translated from Spanish):…

habitational complex in 3 towers of departments with 2 or 3 rooms Drawing labels, details, and other text information extracted from the CAD file (Translated from Spanish): living-dining room, master…

Apartments towers – Cellar’s plant-First plant – Type plants and Sections – Facades Drawing labels, details, and other text information extracted from the CAD file (Translated from Catalan): dining room,…

Projec 2 towers in height Drawing labels, details, and other text information extracted from the CAD file (Translated from Spanish): ignacia maza, necoechea, fedetal, fortress, street, construction profile, sidewalk, visitor…
