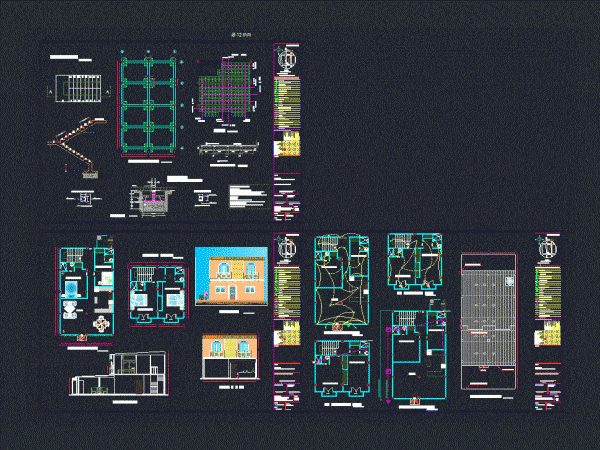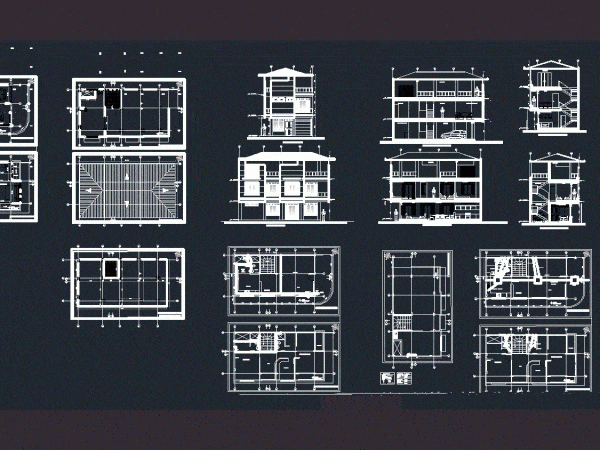
Family House DWG Block for AutoCAD
Split-level house – parking area in the basement level; and in the upper level; Room social area is located; Dining; Social Sh; kitchen that is conditioned to the existing environment;…

Split-level house – parking area in the basement level; and in the upper level; Room social area is located; Dining; Social Sh; kitchen that is conditioned to the existing environment;…

ARCHITECTURAL PLAN INCLUDES; ELECTRIC; STRUCTURAL AND ITS COURTS Drawing labels, details, and other text information extracted from the CAD file (Translated from Spanish): commutator, scale :, date :, contains :,…

Structural design of house room three levels; It is including foundation construction details; superstructure and specifications of materials to be used. Drawing labels, details, and other text information extracted from…

It is a corner house on the first floor and second floor trade with 2 apartments – Plants Drawing labels, details, and other text information extracted from the CAD file…

Aruitectonicos levels; courts; facades; electrical and sanitary cutting plans and facade Drawing labels, details, and other text information extracted from the CAD file (Translated from Spanish): garage, living room, kitchen,…
